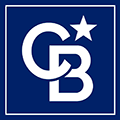$249,900
Sugar Island, MI 49783
MLS# 20-228
Status: Sold
3 beds | 2 baths | 1704 sqft

1 / 68




































































Property Description
This 3 bedroom 2 bath waterfront home comes with 4.5 acres and 218 feet of shoreline. Whether You are looking for a year round home or just a summer cottage , this property will surely meet your needs. Waterfront views from the first floor are available from living room, dining room and kitchen. First floor also has a bedroom , full bath and a handy mud room with laundry. Second floor offers 2 more bedrooms, water views and another full bath. Some of the special features of the home include a very efficient and attractive wood stove in living room, hardwood floors, tile floors, maple kitchen cabinets, built in shelving , open concept floor plan and wrap around deck. Attached to the home is a three car garage ( 24 x 28 ) with workshop and a 12 x 24 heated recreational room above.
Details
Documents
Contract Information
Current Price: $249,900
List Date: 2020-05-01
List Price: $249,900
Status: Sold
For Sale or Rent: For Sale
Property Information
Type: Site Built
Realtor.com Type: Residential-Single Family
Total Bedrooms: 3
Total Full Baths: 2
Total Bathrooms: 2
Car Storage Capacity: 3
Garage Storage Type: Garage Attached
Additional Garage: Garage Attached
Garage Dimensions: 24x24 / 24x24
Age: 21 - 30
Seasonal: No
Style: 1.5 Story
Waterfront: Yes
Water View: Yes
Lake/Rvr/Creek/Strm: St. Mary's River
Waterfront Access: Yes
Year Built: 1998
Total SqFt.: 1704
Source of sq. ft.: Agent measurement
Abv grade fin sq ft: 1704
Lot Size: 218 x 851 294 x 683
Barrier Free: No
Duplicate: No
University Area: No
Location, Tax and Legal
Area: 71 - Sugar Island
Unit #/St #/Space #: 1273
Street Name: Westshore
State: MI
Zip Code: 49783
Townships: Sugar Island
County: CHIPPEWA
School District: Sault Ste Marie
Tax ID: 013-280-019-20
Homestead (Y/N): Y
Mineral Rights(Y/N): Unknown
Special Assessment: N
Taxable Value: 92200
SEV: 92200
Tax Year: 2019
Directions and Remarks
Directions: Main ferry road up to 4 corners, North at that point along Westshore to home, prior to Brasser road. Also can take ferry road up over hill to Brasser road. North at Brasser to Westshore , West at Westshore to home.
Book Msg 2: *** BACK ON MARKET ***
Sold Info
Sold Date: 2020-12-22
Property Features
Extras: Out Buildings; Paved Street; Satellite Direct TV; Shed
Electricity: Available
Heating: Baseboard; Electric; Free Standing Fireplace; Wood
Water: Drilled Well
Sewer: Septic
Foundation: Block; Crawl Space
Interior: Ceiling Fan; Garage Door Opener; Hardwood Floors; Laminate Flooring; Smoke Detector; Tile Floors; Walk-in Closet; Window Coverings
Appliances: Dishwasher; Dryer; Electric Range; Microwave; Range Hood; Refrigerator; Washer
Windows: Double Pane; Vinyl
Laundry: Main Level
Other Rooms: Mud Room
Roof: Asphalt shingles
Lot: On Island; On Water; Water View
Fireplace: Free Standing; In Living Room; Wood Stove; Wood burning
Terms: Cash; Conventional
Showing Instructions: Appointment Only
Possession: At Closing
Documents on File: Online; Seller's Disclosure; Survey
Patio/Deck: Open Deck
Landscaping: Lawn; Outdoor Lighting; Trees
Exterior: Vinyl
Room Information
| Room Name | Level | Length | Length | Width | Area | Width | Area | Remarks |
| Living Room | First | 17.00 | 17.00 | 17.00 | 289.00 | 17.00 | 289.00 | Water views , Deck access |
| Dining Room | First | 10.00 | 10.00 | 12.00 | 120.00 | 12.00 | 120.00 | Water views, Hardwood floor |
| Kitchen | First | 9.83 | 9.83 | 15.00 | 147.45 | 15.00 | 147.45 | Water views, Maple cabinets,Hardwood Fl |
| Bedroom 1 | First | 11.00 | 11.00 | 14.00 | 154.00 | 14.00 | 154.00 | Double closets |
| Bathroom | First | 7.75 | 7.75 | 7.25 | 56.18 | 7.25 | 56.18 | Heated floor, closet |
| Mudroom | First | 8.75 | 8.75 | 11.25 | 98.43 | 11.25 | 98.43 | access off garage, includes laundry |
| Bedroom 2 | Second | 14.66 | 14.66 | 17.50 | 256.55 | 17.50 | 256.55 | water view, built ins |
| Bedroom 3 | Second | 11.50 | 11.50 | 17.50 | 201.25 | 17.50 | 201.25 | |
| Bathroom | Second | 6.00 | 6.00 | 10.41 | 62.46 | 10.41 | 62.46 | includes linen closet |
| Game Room | Second | 12.00 | 12.00 | 24.00 | 288.00 | 24.00 | 288.00 | Heated rec room above garage |
Listing Office: Smith & Company Real Estate
Listing Agent: MICHAEL GILLHOOLEY
Last Updated: January - 22 - 2024
The listing broker's offer of compensation is made only to participants of the MLS where the listing is filed.
Information deemed reliable but not guaranteed.
 SD
SD 

