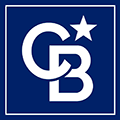$379,900
Barbeau, MI 49710
MLS# 21-24
Status: Sold
3 beds | 3 baths | 2584 sqft

1 / 34


































Property Description
This deluxe waterfront home features three bedrooms three baths and a wonderful open floor plan. The wall of windows takes in breathtaking views of gently passing freighters. Main floor master bedroom has a full bath and in floor heat. Ample room for entertaining downstairs or up with a large bonus rec room, a study, built-ins and special touches including hand peeled railings.
Details
Documents
Contract Information
Current Price: $379,900
List Date: 2020-12-28
List Price: $379,900
Status: Sold
For Sale or Rent: For Sale
Property Information
Type: Site Built
Realtor.com Type: Residential-Single Family
Total Bedrooms: 3
Total Full Baths: 3
Total Bathrooms: 3
Car Storage Capacity: 2
Garage Storage Type: Garage Attached
Additional Garage: None
Garage Dimensions: 27'4 x 35
Age: 11 - 20
Seasonal: No
Style: 2 Story
Waterfront: Yes
Water View: Yes
Lake/Rvr/Creek/Strm: St. Mary's River
Year Built: 2004
Total SqFt.: 2584
Source of sq. ft.: Other
Abv grade fin sq ft: 2763
Lot Size: 106.5 x 270 ML
Duplicate: No
University Area: No
Location, Tax and Legal
Area: 30 - Barbeau Area
Unit #/St #/Space #: 14771
Street Direction Pfx: S
Street Name: Scenic
Street Suffix: DR
State: MI
Zip Code: 49710
Townships: Bruce
County: CHIPPEWA
School District: Sault Ste Marie
Tax ID: 002-118-006-00
Special Assessment: Unknown
SEV: 161700
Tax Year: 2020
Directions and Remarks
Directions: South from the Sault to E 15 Mile Rd to Scenic, north on Scenic to home on waterside.
Book Msg 2: *** NEW LISTING ***
Sold Info
Sold Date: 2021-06-23
Property Features
Extras: Paved Street; Satellite Direct TV; Shed
Electricity: Installed
Heating: Boiler system; Propane; Radiant Floor
Cooling: None
Water: Drilled Well
Sewer: Septic
Foundation: Block; Crawl Space; Poured Concrete Fnd
Interior: Ceiling Fan; Garage Door Opener; Internet; Smoke Detector; Tile Floors; Vaulted Ceilings; Walk-in Closet; Window Coverings
Appliances: Dishwasher; Dryer; Electric Range; Microwave; Refrigerator; Washer
Windows: Double Pane; Wood
Laundry: Main Level
Other Rooms: Game Room; Loft; Den/Study; Game Room; Loft; Mud Room
Roof: Asphalt shingles
Lot: On Water; Water View
Fireplace: One; Gas Log; In Living Room; with Mantle
Terms: Cash; Conventional; FHA; VA
Showing Instructions: Appointment Only; See Private Remarks
Possession: Negotiable
Documents on File: Online; Seller's Disclosure
Patio/Deck: Open Deck; Porch Covered
Landscaping: Lawn; Outdoor Lighting; Rock; Trees
Exterior: Cement Board
Room Information
| Room Name | Level | Length | Length | Width | Area | Width | Area | Remarks |
| Living/Dining Combo | First | 39.00 | 39.00 | 19.33 | 753.87 | 19.33 | 753.87 | Kitchen/Dining Room/Family Room |
| Primary Bedroom | First | 14.70 | 14.70 | 15.10 | 221.97 | 15.10 | 221.97 | Tile floor, walk-in closet + master bath |
| Primary Bathroom | First | 9.20 | 9.20 | 6.00 | 55.20 | 6.00 | 55.20 | Tile floor, shower |
| Bedroom 2 | Second | 15.70 | 15.70 | 13.60 | 213.52 | 13.60 | 213.52 | Tile floor, closet |
| Bedroom 3 | Second | 13.80 | 13.80 | 13.70 | 189.06 | 13.70 | 189.06 | Tile floor, closet |
| Bathroom | Second | 13.80 | 13.80 | 7.00 | 96.60 | 7.00 | 96.60 | Tile floor, linen closet |
| Other | Second | 17.40 | 17.40 | 6.00 | 104.40 | 6.00 | 104.40 | Den/Study |
| Other | Second | 9.00 | 9.00 | 7.00 | 63.00 | 7.00 | 63.00 | Sitting area |
| Great Room | Second | 35.00 | 35.00 | 23.00 | 805.00 | 23.00 | 805.00 | Great Room/Study/Rec room |
| Bathroom | First | 9.10 | 9.10 | 3.60 | 32.76 | 3.60 | 32.76 | Full bath off laundry room |
| Laundry | First | 11.20 | 11.20 | 9.10 | 101.92 | 9.10 | 101.92 | Washer/Dryer included |
| Staircase | First | 7.90 | 7.90 | 15.40 | 121.66 | 15.40 | 121.66 | Grand Entranceway |
Listing Office: RE/MAX NorthStar Realty
Listing Agent: John Anderson, Assoc Broker
Last Updated: August - 14 - 2023
The listing broker's offer of compensation is made only to participants of the MLS where the listing is filed.
Information deemed reliable but not guaranteed.
 Scenic Sellers Disclosure
Scenic Sellers Disclosure 

