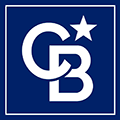$177,500
Kinross, MI 49752
MLS# 21-300
Status: Sold
4 beds | 2 baths | 2400 sqft

1 / 45













































Property Description
WHAT'S NOT TO LIKE? Not too big and not too small. Land without an all day mowing job. Seclusion, Trees, water nearby and a very large garage. This cozy tri-level stick built home offers 4 bedrooms, 2 full baths, an open main level living space, a recreation room and a huge back yard. New garage roof, new paint, windows in recreation room, kitchen appliances, water heater, on demand boiler and new washer and dryer. Check out the new natural gas fireplace in living room and new carpet throughout. Recreation room could be changed into a main level bedroom and bath if needed. Natural gas, well and septic service the home. This well kept home is ready for a new owner. Just pack your bags. Bring your pre-approval with you to your showing.
Details
Documents
Contract Information
Current Price: $177,500
List Date: 2021-04-20
List Price: $177,500
Status: Sold
For Sale or Rent: For Sale
Property Information
Type: Site Built
Realtor.com Type: Residential-Single Family
Total Bedrooms: 4
Total Full Baths: 2
Total Bathrooms: 2
Basement: Yes
Car Storage Capacity: 4+
Garage Storage Type: Garage Detached
Garage Dimensions: 30x40
Age: 31 - 50
Seasonal: No
Style: Tri-Level
Waterfront: No
# of Acres: 2.1
Year Built: 1979
Total SqFt.: 2400
Source of sq. ft.: Assessor
Abv grade fin sq ft: 1728
Blw grade fin sq ft: 672
Lot Size: 450x200
Duplicate: No
University Area: No
Location, Tax and Legal
Area: 50 - Kincheloe & Kinross Twp (East) Areas
Unit #/St #/Space #: 16547
Street Direction Pfx: S
Street Name: Harley
Street Suffix: RD
State: MI
Zip Code: 49752
Townships: Kinross
County: CHIPPEWA
Zoning: residential
School District: Rudyard
Tax ID: 008-075-040-00
Homestead (Y/N): Y
Mineral Rights(Y/N): Unknown
Special Assessment: N
Taxes: 1764.34
Taxable Value: 60840
SEV: 60000
Tax Year: 2020
Directions and Remarks
Directions: Between I-75 & M 129 , off of M80, head south on Feole Rd (East side of Kinross Lake), turn left on Harley (Private Drive), property on left.
Sold Info
Contingent: Active w/Contingencies
Sold Date: 2021-06-10
Property Features
Extras: RV Parking; Unpaved Street; Pole Building/Garage
Electricity: Installed
Heating: Boiler system; Natural Gas
Sewer: Septic
Foundation: Completely Finished; Slab
Interior: Ceiling Fan; Garage Door Opener; Laminate Flooring
Appliances: Dishwasher; Dryer; Gas Range/Oven; Refrigerator; Washer
Windows: Double Pane
Laundry: Main Level
Other Rooms: Game Room; Game Room; Mud Room
Roof: Metal Roofing
Fireplace: One; Fireplace; Gas Log; In Living Room; with Mantle; Wood burning
Terms: Cash; FHA; VA
Showing Instructions: Appointment Only; Lock Box; See Private Remarks
Possession: Negotiable
Documents on File: Seller's Disclosure
Patio/Deck: Open Deck
Landscaping: Lawn; Rock; Trees
Exterior: Cedar; Wood
Room Information
| Room Name | Level | Length | Length | Width | Area | Width | Area | Remarks |
| Mudroom | Lower | 14.00 | 14.00 | 10.00 | 140.00 | 10.00 | 140.00 | |
| Family Room | Lower | 10.80 | 10.80 | 13.40 | 144.72 | 13.40 | 144.72 | |
| Bathroom | Lower | 10.70 | 10.70 | 6.80 | 72.76 | 6.80 | 72.76 | |
| Bedroom 4 | Lower | 10.70 | 10.70 | 12.11 | 129.58 | 12.11 | 129.58 | |
| Game Room | Main | 20.50 | 20.50 | 15.30 | 313.65 | 15.30 | 313.65 | |
| Kitchen/Dining Combo | Main | 15.00 | 15.00 | 10.00 | 150.00 | 10.00 | 150.00 | |
| Living Room | Main | 23.00 | 23.00 | 14.60 | 335.80 | 14.60 | 335.80 | |
| Utility Room | Main | 6.00 | 6.00 | 6.50 | 39.00 | 6.50 | 39.00 | plus laundry |
| Bedroom 1 | Upper | 11.20 | 11.20 | 11.10 | 124.32 | 11.10 | 124.32 | |
| Bedroom 2 | Upper | 11.40 | 11.40 | 8.10 | 92.34 | 8.10 | 92.34 | |
| Bedroom 3 | Main | 10.90 | 10.90 | 14.20 | 154.78 | 14.20 | 154.78 | |
| Half Bathroom | Upper | 11.30 | 11.30 | 7.11 | 80.34 | 7.11 | 80.34 |
Listing Office: RE/MAX NorthStar Realty
Listing Agent: Joan Mahanna
Last Updated: August - 14 - 2023
The listing broker's offer of compensation is made only to participants of the MLS where the listing is filed.
Information deemed reliable but not guaranteed.
 Seller Disclosure
Seller Disclosure 

