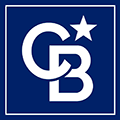$339,900
Sault Ste Marie, MI 49783
MLS# 20-1024
Status: Sold
4 beds | 3 baths | 2104 sqft

1 / 35



































Property Description
NEW ROOF, NEW SEPTIC SYSTEM Stunning 4 bedroom home on a corner lot in a very desirable neighborhood , 2.5 bath - Large fenced in back yard with privacy fence , swimming pool , hot tub & children's playground, The kitchen has been completely renovated by Dan Arbic construction , using the highest end products , and appliances , This home is a show stopper! Home inspection has been completed & home is ready for ALL financing!
Details
Documents
Contract Information
Current Price: $339,900
List Date: 2020-10-12
List Price: $339,900
Status: Sold
For Sale or Rent: For Sale
Property Information
Type: Site Built
Realtor.com Type: Residential-Single Family
Total Bedrooms: 4
Total Full Baths: 2
Total Half Baths: 1
Total Bathrooms: 3
Car Storage Capacity: 2
Garage Storage Type: Garage Attached
Age: 11 - 20
Seasonal: No
Style: 2 Story
Waterfront: No
# of Acres: 0.86
Year Built: 1987
Total SqFt.: 2104
Source of sq. ft.: Other
Abv grade fin sq ft: 2104
Lot Size: 129 x 292
Duplicate: No
University Area: No
Location, Tax and Legal
Area: 11 - Sault Ste. Marie (West)
Unit #/St #/Space #: 325
Street Name: Central
Street Suffix: AVE
State: MI
Zip Code: 49783
Townships: Sault Ste. Marie
County: CHIPPEWA
Zoning: Res.
School District: Sault Ste Marie
Tax ID: 051-438-006-00
Homestead (Y/N): Y
Special Assessment: N
Taxes: 3680
Taxable Value: 80032
Tax Year: 2020
Directions and Remarks
Directions: corner of east & central in Lakeshores ubd
Book Msg 2: *** PRICE CHANGE ***
Sold Info
Sold Date: 2021-04-16
Heating
Heating Cost: 200
Roof
Other: new 12/2020
Property Features
Extras: Above Ground Pool; Free Stnding Hot Tub; Paved Street; Shed
Electricity: Available
Heating: Baseboard; Electric
Sewer: Septic
Foundation: Block; Crawl Space
Interior: Cable; Ceiling Fan; Garage Door Opener; Smoke Detector; Tile Floors; Window Coverings
Appliances: Dishwasher; Electric Range; Range Hood; Refrigerator
Windows: Double Pane; Vinyl
Laundry: In Garage; In Kitchen; Other
Roof: Metal Roofing
Lot: Corner Lot
Fireplace: None
Terms: Cash; Conventional; FHA; VA
Showing Instructions: Appointment Only
Possession: Negotiable
Documents on File: Seller's Disclosure; Septic Inspection
Patio/Deck: Open Deck; Porch Covered
Landscaping: Fence Metal; Lawn; Outdoor Lighting; Trees
Exterior: Vinyl
Room Information
| Room Name | Level | Length | Length | Width | Area | Width | Area | Remarks |
| Bedroom 1 | Second | 9.00 | 9.00 | 10.00 | 90.00 | 10.00 | 90.00 | carpet |
| Bedroom 2 | Second | 11.00 | 11.00 | 16.60 | 182.60 | 16.60 | 182.60 | carpet |
| Bedroom 3 | Second | 10.00 | 10.00 | 14.00 | 140.00 | 14.00 | 140.00 | carpet |
| Bedroom 4 | Second | 10.00 | 10.00 | 10.00 | 100.00 | 10.00 | 100.00 | carpet |
| Dining Room | First | 11.00 | 11.00 | 12.00 | 132.00 | 12.00 | 132.00 | carpet |
| Family Room | First | 12.00 | 12.00 | 24.00 | 288.00 | 24.00 | 288.00 | carpet |
| Kitchen | First | 10.00 | 10.00 | 19.00 | 190.00 | 19.00 | 190.00 | Laminate |
| Living Room | First | 13.00 | 13.00 | 17.50 | 227.50 | 17.50 | 227.50 | carpet |
Listing Office: Smith & Company Real Estate
Listing Agent: Maxine Anderson
Last Updated: November - 29 - 2023
The listing broker's offer of compensation is made only to participants of the MLS where the listing is filed.
Information deemed reliable but not guaranteed.
 SD
SD 

