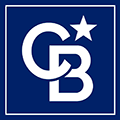$89,900
Paradise, MI 49768
MLS# 20-679
Status: Sold
3 beds | 1 baths | 952 sqft

1 / 44












































Property Description
This unique TURNKEY cordwood and cedar cabin exudes charm and will make a perfect up-north retreat, snowmobile camp or vacation rental (special use permit req'd). This 3 bd/1 ba cottage sits on 1.5 acres of wooded peace and quiet. Many recent updates: new roof, h/w heater, carpet, well pump, exterior paint/trim and skirting replacement. Appliances and most furnishings/housewares will convey. Located on year-round, county-maintained Lost Lake Rd and state-land adjacent. Nearby you'll find millions more acres of state land. The groomed snowmobile trail is just across M-123. Propane wall stove. Large 10'x24' screened porch on the front. Huge 28' x 28' pole barn with cement floor/electric, 16x12 shed with fresh paint and windows. Shown by appointment.
Details
Maps
Documents
Contract Information
Current Price: $89,900
List Date: 2020-07-25
List Price: $89,900
Status: Sold
For Sale or Rent: For Sale
Property Information
Type: Cabin/Cottage
Realtor.com Type: Residential-Single Family
Total Bedrooms: 3
Total 3/4 Baths: 1
Total Bathrooms: 1
Basement: No
Car Storage Capacity: 2
Garage Storage Type: Garage Detached
Garage Dimensions: 28x28
Age: 31 - 50
Seasonal: No
Style: 1.5 Story
Waterfront: No
Water View: No
# of Acres: 1.5
Year Built: 1980
Total SqFt.: 952
Source of sq. ft.: Agent measurement
Abv grade fin sq ft: 952
Lot Size: Irregular
Duplicate: No
University Area: No
Location, Tax and Legal
Area: 52 - Paradise & Tahquamenon Areas
Unit #/St #/Space #: 36393
Street Direction Pfx: W
Street Name: Lost Lake
Street Suffix: RD
State: MI
Zip Code: 49768
Townships: Whitefish
County: CHIPPEWA
Zoning: Residential
School District: Whitefish
Tax ID: 17-106-436-005-50
Homestead (Y/N): N
Mineral Rights(Y/N): Unknown
Special Assessment: N
Taxes: 684
Taxable Value: 16813
SEV: 19200
Tax Year: 2020
Directions and Remarks
Directions: From Paradise, drive approximately 7 miles west of Paradise on M-123. Turn left on Lost Lake Rd. Drive ~2/3 mile to property on left.
Book Msg 2: *** NEW LISTING ***
Sold Info
Sold Date: 2020-10-22
Property Features
Extras: Out Buildings; Pole Building/Garage
Electricity: Installed
Heating: Propane
Water: Point
Foundation: Pier
Interior: Ceiling Fan; Garage Door Opener; Laminate Flooring; Vaulted Ceilings
Appliances: Gas Range/Oven; Refrigerator
Windows: Wood
Other Rooms: Mud Room
Roof: Asphalt shingles
Lot: Irregular
Terms: Cash; Conventional
Showing Instructions: 24 Hr Notice; Appointment Only
Possession: At Closing
Documents on File: Seller's Disclosure; Survey
Patio/Deck: Open Deck; Porch Covered
Exterior: Cedar; Wood
Room Information
| Room Name | Level | Length | Length | Width | Area | Width | Area |
| Living/Dining Combo | First | 21.00 | 21.00 | 15.00 | 315.00 | 15.00 | 315.00 |
| Foyer | First | 10.00 | 10.00 | 10.50 | 105.00 | 10.50 | 105.00 |
| Bedroom 2 | First | 10.50 | 10.50 | 10.00 | 105.00 | 10.00 | 105.00 |
| Bedroom 1 | First | 13.00 | 13.00 | 10.50 | 136.50 | 10.50 | 136.50 |
| Bedroom 3 | Second | 17.00 | 17.00 | 9.00 | 153.00 | 9.00 | 153.00 |
| Bathroom | First | 8.50 | 8.50 | 7.00 | 59.50 | 7.00 | 59.50 |
| Mudroom | First | 12.00 | 12.00 | 5.00 | 60.00 | 5.00 | 60.00 |
Listing Office: Superior Shores Realty
Listing Agent: Derek Tait
Last Updated: August - 14 - 2023
The listing broker's offer of compensation is made only to participants of the MLS where the listing is filed.
Information deemed reliable but not guaranteed.
 Legal Description
Legal Description 

