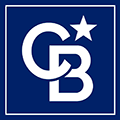$220,000
De Tour Village, MI 49725
MLS# 19-1113
Status: Sold
3 beds | 2 baths | 1200 sqft

1 / 33

































Property Description
This 3 bedroom, 2 bath manufactured home offers priceless views of Lake Huron! The large deck off the waterside of the home makes for the perfect viewing or entertaining spot. The home has been immaculately kept with upgrades made as necessary. Also has an attached 2 car garage with plenty of space for extra storage. Home is being sold with furniture included. Pack your bag, and move right in!
Details
Documents
Contract Information
Current Price: $220,000
List Date: 2019-08-19
List Price: $220,000
Status: Sold
For Sale or Rent: For Sale
Property Information
Type: Manufactured Home
Realtor.com Type: Residential-Single Family
Total Bedrooms: 3
Total Full Baths: 1
Total 3/4 Baths: 1
Total Bathrooms: 2
Car Storage Capacity: 2.5
Garage Storage Type: Garage Attached
Garage Dimensions: 24x28
Age: 21 - 30
Seasonal: No
Style: Ranch
Waterfront: Yes
Water View: Yes
Lake/Rvr/Creek/Strm: Lake Huron
Waterfront Access: Yes
Year Built: 1991
Total SqFt.: 1200
Source of sq. ft.: Other
Abv grade fin sq ft: 1200
Lot Size: 200X290.2X90.0X265.3
Duplicate: No
University Area: No
Location, Tax and Legal
Area: 63 - Detour Area
Unit #/St #/Space #: 37354
Street Direction Pfx: S
Street Name: Woodsman
Street Suffix: TRL
State: MI
Zip Code: 49725
Townships: Detour
County: CHIPPEWA
School District: Detour
Tax ID: 005-440-014-00 & 015-00
Special Assessment: Unknown
Taxes: 3214.24
Directions and Remarks
Directions: From Cedarville: travel approx 18 miles east on M-134 towards DeTour Village. Woodsman Trail is located on the South side on M-134. Hazelwood Ln. Can also be used to access property.
Book Msg 2: *** PRICE REDUCED ***
Sold Info
Contingent: Active w/Contingencies
Sold Date: 2021-08-27
Property Features
Extras: Unpaved Street; Pole Building/Garage
Electricity: Installed
Heating: Oil
Water: Drilled Well
Sewer: Septic
Foundation: Block; Crawl Space; Outside Entrnce Only
Interior: Cable; Ceiling Fan; Garage Door Opener; Laminate Flooring; Walk-in Closet; Window Coverings
Appliances: Dishwasher; Dryer; Electric Range; Microwave; Refrigerator; Washer
Windows: Double Pane; Vinyl
Laundry: Main Level
Roof: Asphalt shingles
Lot: On Water
Fireplace: One; In Living Room
Terms: Cash; Conventional
Showing Instructions: Appointment Only; See Private Remarks
Possession: At Closing; Negotiable
Documents on File: Online; Seller's Disclosure
Patio/Deck: Open Deck
Landscaping: Lawn; Outdoor Lighting; Rock; Trees
Exterior: Vinyl
Room Information
| Room Name | Level | Length | Length | Width | Area | Width | Area |
| Living Room | First | 26.50 | 26.50 | 17.80 | 471.70 | 17.80 | 471.70 |
| Dining Room | First | 12.11 | 12.11 | 8.40 | 101.72 | 8.40 | 101.72 |
| Kitchen | First | 12.20 | 12.20 | 12.10 | 147.62 | 12.10 | 147.62 |
| Primary Bedroom | First | 12.90 | 12.90 | 12.11 | 156.21 | 12.11 | 156.21 |
| Primary Bathroom | First | 12.90 | 12.90 | 6.30 | 81.27 | 6.30 | 81.27 |
| Laundry | First | 6.40 | 6.40 | 2.40 | 15.36 | 2.40 | 15.36 |
| Bedroom 1 | First | 12.10 | 12.10 | 10.20 | 123.42 | 10.20 | 123.42 |
| Bedroom 2 | First | 10.70 | 10.70 | 9.50 | 101.65 | 9.50 | 101.65 |
| Bathroom | First | 9.30 | 9.30 | 4.50 | 41.85 | 4.50 | 41.85 |
Listing Office: RE/MAX NorthStar Realty
Listing Agent: Carly Woods
Last Updated: January - 05 - 2024
The listing broker's offer of compensation is made only to participants of the MLS where the listing is filed.
Information deemed reliable but not guaranteed.
 Seller's Disclosure
Seller's Disclosure 

