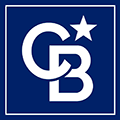$129,900
Sault Ste Marie, MI 49783
MLS# 21-392
Status: Sold
3 beds | 1 baths | 1308 sqft

1 / 14














Property Description
Well maintained home located in a great neighborhood! Homes features hardwood floors throughout, stainless steel appliances, all bedrooms are spacious with one located on the main level, mud room, full basement, large fenced yard. Electrical system was upgraded and furnace is newer. Walking distance to LSSU.
Details
Documents
Contract Information
Current Price: $129,900
List Date: 2021-04-30
List Price: $129,900
Status: Sold
For Sale or Rent: For Sale
Property Information
Type: Site Built
Realtor.com Type: Residential-Single Family
Total Bedrooms: 3
Total Full Baths: 1
Total Bathrooms: 1
Garage Storage Type: None
Age: 50+
Seasonal: No
Style: 1.5 Story
Waterfront: No
Total SqFt.: 1308
Source of sq. ft.: Agent measurement
Lot Size: 60 x 125
Duplicate: No
University Area: Yes
Location, Tax and Legal
Area: 11 - Sault Ste. Marie (West)
Unit #/St #/Space #: 422
Street Name: Emmett
State: MI
Zip Code: 49783
Townships: Sault Ste. Marie
County: CHIPPEWA
School District: Sault Ste Marie
Tax ID: 051-657-018-00
Homestead (Y/N): Y
Special Assessment: Unknown
Directions and Remarks
Directions: Ryan St to Emmett on North Side.
Sold Info
Contingent: Active w/Contingencies
Sold Date: 2021-06-16
Property Features
Extras: Paved Street
Heating: Forced Air; Natural Gas
Foundation: Block; Full Basement
Interior: Cable; Hardwood Floors
Appliances: Dishwasher; Dryer; Gas Range/Oven; Refrigerator; Washer
Windows: Vinyl
Laundry: Basement
Roof: Asphalt shingles
Fireplace: None
Terms: Cash; Conventional; FHA
Showing Instructions: Appointment Only
Possession: Negotiable
Documents on File: Lead Base Paint; Seller's Disclosure
Patio/Deck: Enclosed Porch
Exterior: Wood
Room Information
| Room Name | Level | Length | Length | Width | Area | Width | Area |
| Living Room | 16.75 | 16.75 | 11.91 | 199.49 | 11.91 | 199.49 | |
| Dining Room | 11.33 | 11.33 | 9.33 | 105.71 | 9.33 | 105.71 | |
| Kitchen | 11.33 | 11.33 | 9.66 | 109.45 | 9.66 | 109.45 | |
| Bedroom 1 | First | 15.41 | 15.41 | 10.58 | 163.04 | 10.58 | 163.04 |
| Bedroom 2 | Second | 19.50 | 19.50 | 10.83 | 211.19 | 10.83 | 211.19 |
| Bedroom 3 | Second | 19.58 | 19.58 | 14.83 | 290.37 | 14.83 | 290.37 |
Listing Office: Smith & Company Real Estate
Listing Agent: MARY JO WESTON
Last Updated: August - 14 - 2023
The listing broker's offer of compensation is made only to participants of the MLS where the listing is filed.
Information deemed reliable but not guaranteed.
 SD & LBP
SD & LBP 

