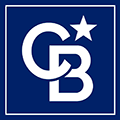$59,900
Sault Ste Marie, MI 49783
MLS# 20-772
Status: Sold
2 beds | 1 baths | 898 sqft

1 / 18


















Property Description
A Lovely 2 Bedroom Ranch Style Home with Attached Garage Located across from Lincoln Elementary School and Day Care. Features include a Cozy Fireplace , Built in China Cabinet, Hardwood Floors. Spacious Bedrooms, and Attached Garage. Improvements include: New Windows, Door, Paint, Flooring, and Water Heater.
Details
Documents
Contract Information
Current Price: $59,900
List Date: 2020-08-11
List Price: $59,900
Status: Sold
For Sale or Rent: For Sale
Property Information
Type: Site Built
Realtor.com Type: Residential-Single Family
Total Bedrooms: 2
Total Full Baths: 1
Total Bathrooms: 1
Car Storage Capacity: 1
Garage Storage Type: Garage Attached
Age: 50+
Seasonal: No
Style: Ranch
Waterfront: No
Water View: No
Year Built: 1940
Total SqFt.: 898
Source of sq. ft.: Agent measurement
Abv grade fin sq ft: 898
Lot Size: 52 x 84
Duplicate: No
University Area: No
Location, Tax and Legal
Area: 12 - Sault Ste. Marie (East)
Unit #/St #/Space #: 805
Street Direction Pfx: E
Street Name: 5th
Street Suffix: AVE
State: MI
Zip Code: 49783
Townships: Sault Ste. Marie
County: CHIPPEWA
Zoning: residential
School District: Sault Ste Marie
Tax ID: 051-843-007-50
Homestead (Y/N): Y
Mineral Rights(Y/N): Unknown
Special Assessment: Unknown
Directions and Remarks
Directions: Across from (the Main Doors) of Lincoln Elementary School
Book Msg 2: *** NEW LISTING ***
Sold Info
Sold Date: 2021-02-05
Property Features
Extras: Paved Street
Electricity: Installed
Heating: Forced Air; Natural Gas
Foundation: Block; Crawl Space
Interior: Hardwood Floors; Laminate Flooring; Tile Floors
Windows: Vinyl
Laundry: Main Level
Roof: Asphalt shingles
Fireplace: One; In Living Room; Wood burning
Terms: Cash; Conventional; FHA; VA
Showing Instructions: 24 Hr Notice; Appointment Only
Possession: Negotiable
Documents on File: Seller's Disclosure
Landscaping: Lawn
Exterior: Cedar
Listing Office: CENTURY 21 Advantage Plus
Listing Agent: ANNA BONACCI SLATER
Last Updated: August - 14 - 2023
The listing broker's offer of compensation is made only to participants of the MLS where the listing is filed.
Information deemed reliable but not guaranteed.
 Sellers Disclosure and Lead Based Paint
Sellers Disclosure and Lead Based Paint 

