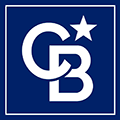$128,500
Sault Ste Marie, MI 49783
MLS# 20-712
Status: Sold
3 beds | 1 baths | 1460 sqft

1 / 41









































Property Description
Location, charm, storage, fenced yard , in great condition is what you will find when you view this charming 3 Bedroom, 1 bath home in the heart of Sault Ste. Marie. Location is fantastic. Close to downtown shops, St. Mary's River, hospital, university, etc. Owner pride shows in every room. There are two garages affording you car storage and much more. Don't miss this one. Basement is dry and clean.
Details
Documents
Contract Information
Current Price: $128,500
List Date: 2020-07-29
List Price: $128,500
Status: Sold
For Sale or Rent: For Sale
Property Information
Type: Site Built
Realtor.com Type: Residential-Single Family
Total Bedrooms: 3
Total Full Baths: 1
Total Bathrooms: 1
Car Storage Capacity: 3.5
Garage Storage Type: Garage Detached
Additional Garage: Garage Detached
Garage Dimensions: 24x32
Age: 50+
Seasonal: No
Style: 2 Story
Waterfront: No
# of Acres: 0.13
Year Built: 1934
Total SqFt.: 1460
Source of sq. ft.: Assessor
Abv grade fin sq ft: 1460
Blw grade fin sq ft: 676
Blw grde unfin sq ft: 676
Lot Size: 40x136
Barrier Free: No
Duplicate: No
University Area: No
Location, Tax and Legal
Area: 12 - Sault Ste. Marie (East)
Unit #/St #/Space #: 811
Street Name: John
Street Suffix: ST
State: MI
Zip Code: 49783
Townships: Sault Ste. Marie
County: CHIPPEWA
Zoning: residential
School District: Sault Ste Marie
Tax ID: 051-102-016-00
Homestead (Y/N): Y
Homestead Remarks: 100%
Mineral Rights(Y/N): Unknown
Special Assessment: N
Taxes: 2557.5
Taxable Value: 56962
SEV: 58800
Tax Year: 2019
Directions and Remarks
Directions: East of Ashmun, South of Easterday on east side of John Street
Book Msg 2: *** PRICE REDUCED ***
Sold Info
Sold Date: 2020-11-17
Property Features
Extras: Paved Street; Pole Building/Garage
Electricity: Installed
Heating: Boiler system; Natural Gas
Foundation: Full Basement
Interior: Hardwood Floors; Tile Floors
Appliances: Gas Range/Oven; Refrigerator
Windows: Double Pane; Wood
Laundry: Basement
Roof: Asphalt shingles
Lot: Irregular
Fireplace: One
Terms: Cash; Conventional; FHA; VA
Showing Instructions: Appointment Only; Lock Box
Possession: Negotiable
Documents on File: Lead Base Paint; Seller's Disclosure
Patio/Deck: 4-Season Room
Landscaping: Fence Metal; Lawn
Exterior: Wood
Room Information
| Room Name | Level | Length | Length | Width | Area | Width | Area |
| Living Room | Main | 25.00 | 25.00 | 12.00 | 300.00 | 12.00 | 300.00 |
| Dining Room | Main | 11.00 | 11.00 | 10.00 | 110.00 | 10.00 | 110.00 |
| Kitchen | Main | 10.00 | 10.00 | 10.00 | 100.00 | 10.00 | 100.00 |
| Bedroom 1 | Upper | 12.00 | 12.00 | 15.00 | 180.00 | 15.00 | 180.00 |
| Bedroom 2 | 10.00 | 10.00 | 12.00 | 120.00 | 12.00 | 120.00 | |
| Bedroom 3 | Upper | 9.00 | 9.00 | 12.00 | 108.00 | 12.00 | 108.00 |
| Sunroom | Main | 8.00 | 8.00 | 12.00 | 96.00 | 12.00 | 96.00 |
Listing Office: RE/MAX NorthStar Realty
Listing Agent: Joan Mahanna
Last Updated: August - 14 - 2023
The listing broker's offer of compensation is made only to participants of the MLS where the listing is filed.
Information deemed reliable but not guaranteed.
 Seller & Lead Base Paint Disclosure
Seller & Lead Base Paint Disclosure 

