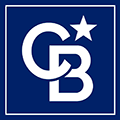$315,000
Brimley/Bay Mills, MI 49715
MLS# 20-915
Status: Sold
5 beds | 3 baths | 2700 sqft

1 / 32
































Property Description
Stunning 5 bed 3 bath raised ranch home , custom remodel by Arbic construction & Jen Roy interiors - sitting on 3 acres, with a 24 x 60 garage - The craftsmanship in this home is superior to none, with custom cabinetry , granite countertops, glass tile accents, hardwood floors through out , custom highest quality window treatments , 2 fireplaces , the lighting fixtures add style and comfort to each space, the large kitchen island is a great place to gather with family , the 2 living rooms each with a fireplace offer you warm winter retreats , and in the summer you can enjoy the wrap around deck that offers you spectacular sunsets while enjoying time outside you can also have horses and or toys like atvs and snowmobiles there are many trails close by -
Details
Contract Information
Current Price: $315,000
List Date: 2020-09-14
List Price: $315,000
Status: Sold
For Sale or Rent: For Sale
Property Information
Type: Site Built
Realtor.com Type: Residential-Single Family
Total Bedrooms: 5
Total Full Baths: 1
Total 3/4 Baths: 2
Total Bathrooms: 3
Car Storage Capacity: 4+
Garage Storage Type: Garage Attached
Age: 31 - 50
Seasonal: No
Style: Raised Ranch
Waterfront: No
Year Built: 1969
Total SqFt.: 2700
Source of sq. ft.: Agent measurement
Abv grade fin sq ft: 1500
Blw grade fin sq ft: 1200
Lot Size: 3 acres
Duplicate: No
University Area: No
Location, Tax and Legal
Area: 40 - Brimley & Raco Area
Unit #/St #/Space #: 8853
Street Direction Pfx: S
Street Name: Piche Side
Street Suffix: RD
State: MI
Zip Code: 49715
Townships: Dafter
County: CHIPPEWA
School District: Brimley
Tax ID: 004-117-013-75
Special Assessment: N
Directions and Remarks
Directions: located off M-28 north on Piche side rd- just past Graham Trucking
Book Msg 2: *** NEW LISTING ***
Sold Info
Contingent: Active w/Contingencies
Sold Date: 2020-11-05
Property Features
Extras: Horses Allowed; Paved Street; Pole Building/Garage
Electricity: Available
Heating: Boiler system; Hot Water
Water: Drilled Well
Sewer: Lagoon; Septic
Foundation: Block; Completely Finished; Full Basement
Appliances: Convection Oven; Dishwasher; Dryer; Microwave; Refrigerator; Washer; Water Sftnr-Owned
Windows: Vinyl
Laundry: Main Level
Roof: Asphalt shingles
Fireplace: Two; Insert; In Family Room; In Living Room; with Mantle
Terms: Cash; Conventional; FHA; VA
Showing Instructions: Appointment Only
Possession: Negotiable
Documents on File: Lead Base Paint; Seller's Disclosure
Patio/Deck: Covered Balcony; Open Deck
Landscaping: Lawn; Rock; Trees
Exterior: Brick; Vinyl
Room Information
| Room Name | Level | Length | Length | Width | Area | Width | Area | Remarks |
| Living Room | Main | 21.00 | 21.00 | 13.00 | 273.00 | 13.00 | 273.00 | hardwood |
| Dining Room | Main | 10.00 | 10.00 | 11.00 | 110.00 | 11.00 | 110.00 | |
| Kitchen | Main | 17.00 | 17.00 | 16.00 | 272.00 | 16.00 | 272.00 | custom |
| Primary Bedroom | Main | 12.00 | 12.00 | 14.00 | 168.00 | 14.00 | 168.00 | |
| Primary Bathroom | Main | 8.00 | 8.00 | 5.00 | 40.00 | 5.00 | 40.00 | custom tile |
| Bathroom | Main | 8.00 | 8.00 | 5.00 | 40.00 | 5.00 | 40.00 | |
| Bedroom 2 | Main | 12.00 | 12.00 | 13.00 | 156.00 | 13.00 | 156.00 | hardwood floors |
| Bedroom 3 | Main | 10.00 | 10.00 | 12.00 | 120.00 | 12.00 | 120.00 | hardwood floors |
| Bedroom 4 | Lower | 11.00 | 11.00 | 12.00 | 132.00 | 12.00 | 132.00 | |
| Bedroom 5 | Lower | 11.00 | 11.00 | 14.00 | 154.00 | 14.00 | 154.00 | |
| Family Room | Lower | 19.00 | 19.00 | 15.00 | 285.00 | 15.00 | 285.00 | |
| Staircase | ||||||||
| Foyer | Main | 8.00 | 8.00 | 6.00 | 48.00 | 6.00 | 48.00 | |
| Laundry | Main | 7.00 | 7.00 | 7.00 | 49.00 | 7.00 | 49.00 | |
| Utility Room | Lower | 7.00 | 7.00 | 9.00 | 63.00 | 9.00 | 63.00 | |
| Foyer | Lower | 5.00 | 5.00 | 7.00 | 35.00 | 7.00 | 35.00 |
Listing Office: Smith & Company Real Estate
Listing Agent: Maxine Anderson
Last Updated: August - 14 - 2023
The listing broker's offer of compensation is made only to participants of the MLS where the listing is filed.
Information deemed reliable but not guaranteed.


