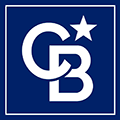$112,500
Engadine, MI 49827
MLS# 20-792
Status: Sold
2 beds | 1 baths | 1428 sqft

1 / 41









































Property Description
PRICE REDUCED! Two bedroom ranch home located just off of Mille Coquins Lake, in the Birch Hill Subdivision. This lake is known as a great fishing lake, with pike, bass and sunfish. There is direct lake access with a shared dock for this subdivision. Nestled in the 35,000 acre Hiawatha Sportman's Club. Enjoy Hunting, Fishing, Tennis Courts, and a golf course all within the Club. This home is easily accessible and on a quiet street. This home is well maintained with a newer roof. There is a new stove/oven and a new side by side refrigerator There is extra sleeping space on the upper level for visitors and all the grandkids. Main floor laundry. Beautiful breezeway/sun room connecting main living to the 2 car garage. Total of 3 lots so plenty of room to expand or add storage
Details
Maps
Documents
Contract Information
Current Price: $112,500
List Date: 2020-08-13
List Price: $112,500
Status: Sold
For Sale or Rent: For Sale
Property Information
Type: Site Built
Realtor.com Type: Residential-Single Family
Total Bedrooms: 2
Total Full Baths: 1
Total Bathrooms: 1
Basement: No
Car Storage Capacity: 2
Garage Storage Type: Garage Attached
Additional Garage: None
Garage Dimensions: 24' x 24'
Age: 50+
Seasonal: No
Style: Ranch
Waterfront: No
Water View: No
Lake/Rvr/Creek/Strm: None
Waterfront Access: Yes
# of Acres: 0.87
Year Built: 1953
Total SqFt.: 1428
Source of sq. ft.: Agent measurement
Abv grade fin sq ft: 1428
Lot Size: 150' x 189'
Barrier Free: No
Duplicate: No
University Area: No
Location, Tax and Legal
Area: 43 - Curtis, Engadine, Naubinway & Rexton
Unit #/St #/Space #: N7730
Street Name: Birch Hill
Street Suffix: RD
State: MI
Zip Code: 49827
Townships: Garfield
County: MACKINAC
Zoning: HSC residential
School District: Engadine
Tax ID: 004-520-003-00 and 002
Homestead (Y/N): N
Mineral Rights(Y/N): N
Special Assessment: N
Taxes: 1242.63
SEV: 31231
Directions and Remarks
Directions: From Naubinway, north on Naubinway Rd to H40 west to Mille Coquins Lake Drive north to Birch Hill Drive, turn right proceed to house.
Book Msg 2: *** PRICE REDUCED ***
Sold Info
Sold Date: 2021-04-06
Property Features
Extras: Tennis Court; Unpaved Street
Electricity: Installed
Heating: Baseboard; Electric; Wood
Cooling: None
Water: Artesian Well; Drilled Well
Sewer: Septic
Foundation: Slab
Interior: Garage Door Opener
Appliances: Dishwasher; Dryer; Electric Range; Microwave; Range Hood; Refrigerator; Washer
Windows: Wood
Laundry: Main Level
Roof: Asphalt shingles
Lot: Cul-de-Sac; Restricted Sub
Assoc Amenities: Tennis
Fireplace: Free Standing; Wood Stove
Terms: Cash; Conventional
Showing Instructions: 24 Hr Notice; Appointment Only
Possession: At Closing
Documents on File: Lead Base Paint; Seller's Disclosure
Patio/Deck: Sun Room
Landscaping: Lawn; Trees
Exterior: Vinyl
Room Information
| Room Name | Level | Length | Length | Width | Area | Width | Area | Remarks |
| Living Room | Main | 19.50 | 19.50 | 12.00 | 234.00 | 12.00 | 234.00 | Carpeted |
| Kitchen/Dining Combo | Main | 16.00 | 16.00 | 12.00 | 192.00 | 12.00 | 192.00 | |
| Bedroom 1 | Main | 12.00 | 12.00 | 8.00 | 96.00 | 8.00 | 96.00 | Carpeted |
| Bedroom 2 | Main | 13.00 | 13.00 | 8.00 | 104.00 | 8.00 | 104.00 | Carpeted |
| Bathroom | Main | 8.60 | 8.60 | 8.00 | 68.80 | 8.00 | 68.80 | |
| Breezeway | Main | 12.00 | 12.00 | 11.60 | 139.20 | 11.60 | 139.20 | Connects House to Garage |
| Bedroom 3 | Upper | 29.60 | 29.60 | 19.75 | 584.60 | 19.75 | 584.60 | Owner has placed extra sleeping space upstairs |
Listing Office: Coldwell Banker Schmidt Naubinway
Listing Agent: Bruce Gustafson
Last Updated: August - 14 - 2023
The listing broker's offer of compensation is made only to participants of the MLS where the listing is filed.
Information deemed reliable but not guaranteed.
 Sellers disclosure,
Sellers disclosure, 

