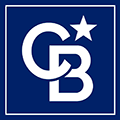$240,000
Sault Ste Marie, MI 49783
MLS# 24-200
Status: Active w/Contingencies
4 beds | 3 baths | 2704 sqft

1 / 49

















































Property Description
You will feel right at home and notice the love and care that went into this 4 bed, 3 bath house when you walk into this beautiful home that sits on 2 1/2 city lots and is located close to Sault schools. With the finished basement, you will have ample space for entertaining or spending evenings at home. Updates made include newer appliances and flooring. Come see this bright and beautiful home in a great neighborhood located in peaceful setting complete with apple trees. Call your agent today for your appointment.
Details
Maps
Documents
Contract Information
Current Price: $240,000
List Date: 2024-03-18
List Price: $240,000
Status: Active w/Contingencies
For Sale or Rent: For Sale
Property Information
Type: Site Built
Realtor.com Type: Residential-Single Family
Total Bedrooms: 4
Total Full Baths: 2
Total Half Baths: 1
Total Bathrooms: 3
Car Storage Capacity: 2
Garage Storage Type: Garage Attached
Age: 50+
Seasonal: No
Style: 2 Story
Waterfront: No
# of Acres: 0.38
Year Built: 1973
Total SqFt.: 2704
Source of sq. ft.: Assessor
Abv grade fin sq ft: 1352
Blw grade fin sq ft: 1352
Lot Size: 76x125
Duplicate: No
University Area: No
Location, Tax and Legal
In City Limits: Yes
Subdivision: Yes
Area: 12 - Sault Ste. Marie (East)
Unit #/St #/Space #: 1511
Street Name: Young
Street Suffix: ST
State: MI
Zip Code: 49783
Townships: Sault Ste. Marie
County: CHIPPEWA
Zoning: Residential
School District: Sault Ste Marie
Tax ID: 051-264-008-00
Homestead (Y/N): Y
Mineral Rights(Y/N): N
Special Assessment: N
Taxes: 2893
SEV: 91400
Tax Year: 2023
Directions and Remarks
Directions: Ashmun Street/I-75 Business Spur to Marquette Avenue to Young Street.
Sold Info
Contingent: Active w/Contingencies
Property Features
Extras: Paved Street; Paved Driveway; Shed
Electricity: Installed
Heating: Forced Air; Natural Gas
Cooling: Central Air
Foundation: Completely Finished; Full Basement
Interior: Internet; Smoke Detector; Vaulted Ceilings
Appliances: Dishwasher; Dryer; Electric Range; Refrigerator; Washer
Windows: Double Pane
Laundry: Basement
Other Rooms: Bonus Room 1; Mud Room
Roof: Asphalt shingles
Fireplace: In Basement; In Family Room
Terms: Cash; Conventional; FHA; USDA; VA
Showing Instructions: 24 Hr Notice; Lock Box
Possession: Negotiable
Documents on File: Lead Base Paint; Seller's Disclosure
Patio/Deck: Open Deck
Landscaping: Garden - Floral; Lawn; Trees
Exterior: Vinyl
Room Information
| Room Name | Level | Length | Length | Width | Area | Width | Area |
| Living Room | Upper | 18.00 | 18.00 | 12.00 | 216.00 | 12.00 | 216.00 |
| Kitchen | Upper | 11.50 | 11.50 | 9.00 | 103.50 | 9.00 | 103.50 |
| Dining Room | Upper | 11.50 | 11.50 | 12.00 | 138.00 | 12.00 | 138.00 |
| Mudroom | Upper | 11.50 | 11.50 | 6.00 | 69.00 | 6.00 | 69.00 |
| Half Bathroom | Upper | 3.80 | 3.80 | 4.40 | 16.72 | 4.40 | 16.72 |
| Primary Bedroom | Upper | 11.50 | 11.50 | 13.50 | 155.25 | 13.50 | 155.25 |
| Bedroom 2 | Upper | 13.50 | 13.50 | 9.50 | 128.25 | 9.50 | 128.25 |
| Bedroom 3 | Upper | 10.00 | 10.00 | 11.30 | 113.00 | 11.30 | 113.00 |
| Bathroom | Upper | 6.60 | 6.60 | 7.00 | 46.20 | 7.00 | 46.20 |
| Family Room | Lower | 25.50 | 25.50 | 22.50 | 573.75 | 22.50 | 573.75 |
| Bonus Room 1 | Lower | 18.90 | 18.90 | 11.00 | 207.90 | 11.00 | 207.90 |
Listing Office: CENTURY 21 Advantage Plus
Listing Agent: LeBro Team
Last Updated: April - 20 - 2024
The listing broker's offer of compensation is made only to participants of the MLS where the listing is filed.
Information deemed reliable but not guaranteed.
 Land
Land 

