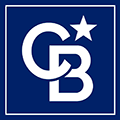$464,000
Sault Ste Marie, MI 49783
MLS# 24-131
4 beds | 2 baths | 2539 sqft

1 / 31































Property Description
Gorgeous view of the City, the locks and Canada from this home on the crest of the hill! This home has 4 bedrooms, 3 full baths, and attached garage. A fantastic find with a large patio overlooking the City would make a peaceful morning with coffee or relaxing evening watching the stars or entertaining friends. The lower level has 2 bedrooms, full bath, kitchen, living room and laundry room. The upper level has 2 bedrooms, full bath, kitchen, living room, family room, and laundry. There is a basement that is unfinished and would make great dry storage area. Large mudroom off garage for all the outdoor gear. A second house on adjoining property could be included for additional $50,000. 3 bedroom, 1 bath house with full basement.
Details
Maps
Documents
Contract Information
Current Price: $464,000
List Date: 2024-02-21
List Price: $464,000
Status: Active
For Sale or Rent: For Sale
Property Information
Type: Site Built
Realtor.com Type: Residential-Single Family
Total Bedrooms: 4
Total Full Baths: 2
Total Bathrooms: 2
Car Storage Capacity: 2.5
Garage Storage Type: Garage Attached
Additional Garage: Garage Detached
Garage Dimensions: 12x16
Age: 50+
Seasonal: No
Style: 1.5 Story
Waterfront: No
Year Built: 1960
Total SqFt.: 2539
Source of sq. ft.: Assessor
Abv grade fin sq ft: 2539
Blw grde unfin sq ft: 1120
Lot Size: irregular
Duplicate: No
University Area: No
Location, Tax and Legal
In City Limits: Yes
Area: 11 - Sault Ste. Marie (West)
Unit #/St #/Space #: 1599
Street Direction Pfx: W
Street Name: 8th
Street Suffix: AVE
State: MI
Zip Code: 49783
Townships: Sault Ste. Marie
County: CHIPPEWA
Zoning: Residential
School District: Sault Ste Marie
Tax ID: 051-061-060-10
Homestead (Y/N): Y
Special Assessment: Unknown
Taxes: 3538.78
Taxable Value: 87337
SEV: 106600
Tax Year: 2023
Directions and Remarks
Directions: W. 14th Street, turn east onto drive for the old Metrish tree farm. Follow drive to the left at the fork.
Property Features
Extras: Guest Quarter/Apartment
Electricity: Installed
Heating: Forced Air; Natural Gas
Cooling: None
Foundation: Block; Partial Basement; Unfinished
Interior: Ceiling Fan; Garage Door Opener; Hardwood Floors; Laminate Flooring; Tile Floors; Walk-in Closet
Appliances: Dryer; Electric Range; Refrigerator; Washer
Windows: Double Pane; Vinyl
Laundry: Lower Level; Upper Level
Other Rooms: Bonus Room 1; Mud Room
Roof: Asphalt shingles
Fireplace: None
Terms: Cash; Conventional
Showing Instructions: 24 Hr Notice
Possession: Negotiable
Documents on File: Lead Base Paint; Seller's Disclosure
Patio/Deck: Enclosed Porch; Open Patio
Landscaping: Lawn
Exterior: Brick; Wood
Room Information
| Room Name | Level | Length | Length | Width | Area | Width | Area | Remarks |
| Mudroom | Main | 14.60 | 14.60 | 8.90 | 129.94 | 8.90 | 129.94 | |
| Foyer | Main | 10.20 | 10.20 | 7.60 | 77.52 | 7.60 | 77.52 | |
| Sunroom | Main | 11.60 | 11.60 | 11.30 | 131.08 | 11.30 | 131.08 | |
| Kitchen/Dining Combo | Main | 14.30 | 14.30 | 11.50 | 164.45 | 11.50 | 164.45 | |
| Living/Dining Combo | Main | 21.00 | 21.00 | 11.50 | 241.50 | 11.50 | 241.50 | |
| Bedroom 1 | Main | 11.50 | 11.50 | 11.00 | 126.50 | 11.00 | 126.50 | |
| Bedroom 2 | Main | 11.50 | 11.50 | 10.50 | 120.75 | 10.50 | 120.75 | |
| Bathroom | Main | 11.50 | 11.50 | 6.00 | 69.00 | 6.00 | 69.00 | |
| Laundry | Main | 6.00 | 6.00 | 5.50 | 33.00 | 5.50 | 33.00 | |
| Living Room | Upper | 20.50 | 20.50 | 18.00 | 369.00 | 18.00 | 369.00 | |
| Kitchen/Dining Combo | Upper | 13.00 | 13.00 | 11.30 | 146.90 | 11.30 | 146.90 | L-Shape +6.5 x 7 |
| Bedroom 3 | Upper | 12.30 | 12.30 | 10.90 | 134.07 | 10.90 | 134.07 | |
| Bedroom 4 | Upper | 14.80 | 14.80 | 9.70 | 143.56 | 9.70 | 143.56 | |
| Bonus Room 1 | Upper | 14.90 | 14.90 | 15.00 | 223.50 | 15.00 | 223.50 | |
| Bathroom | Upper | 14.90 | 14.90 | 7.20 | 107.28 | 7.20 | 107.28 | |
| Laundry | Upper | 6.50 | 6.50 | 5.70 | 37.05 | 5.70 | 37.05 |
Listing Office: Smith & Company Real Estate
Listing Agent: FRED SMITH
Last Updated: February - 27 - 2024
The listing broker's offer of compensation is made only to participants of the MLS where the listing is filed.
Information deemed reliable but not guaranteed.
 Seller's Disclosure
Seller's Disclosure 

