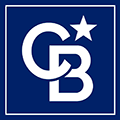$215,900
Sault Ste Marie, MI 49783
MLS# 23-1145
4 beds | 2 baths | 1200 sqft

1 / 30






























Property Description
Come see this 4 bed, 1 3/4 bath home sitting on a 57x129 lot with the side yard being fenced in. Located within waking distance to schools. Sitting on a full basement with a workshop/crafting room, this home has many updates including new flooring, trim, paint, new front storm door, bathroom renovation, kitchen renovation which includes a new stove, new dishwasher, and new sink. It boasts a two car garage to keep your toys out of the elements. Call your agent of choice today to schedule an appointment.
Details
Documents
Contract Information
Current Price: $215,900
List Date: 2024-01-02
List Price: $215,900
Status: Active
For Sale or Rent: For Sale
Property Information
Type: Site Built
Realtor.com Type: Residential-Single Family
Total Bedrooms: 4
Total Full Baths: 1
Total 3/4 Baths: 1
Total Bathrooms: 2
Car Storage Capacity: 2
Garage Storage Type: Garage Detached
Garage Dimensions: 24x24
Age: 50+
Seasonal: No
Style: 2 Story
Waterfront: No
# of Acres: 0.17
Year Built: 1930
Total SqFt.: 1200
Source of sq. ft.: Assessor
Abv grade fin sq ft: 1200
Blw grde unfin sq ft: 648
Lot Size: 57x129
Duplicate: No
University Area: No
Location, Tax and Legal
In City Limits: Yes
Area: 12 - Sault Ste. Marie (East)
Unit #/St #/Space #: 1605
Street Name: Kimball
Street Suffix: ST
State: MI
Zip Code: 49783
Townships: Sault Ste. Marie
County: CHIPPEWA
Zoning: Residential
School District: Sault Ste Marie
Tax ID: 051-268-012-00
Homestead (Y/N): Y
Special Assessment: Unknown
Taxes: 2517
SEV: 66600
Tax Year: 2022
Directions and Remarks
Directions: Between 9th Avenue and Marquette Avenue on Kimball Street.
Property Features
Extras: Paved Street; Paved Driveway
Electricity: Installed
Heating: Forced Air; Natural Gas
Cooling: Central Air
Foundation: Full Basement
Interior: Cable; Garage Door Opener; Hardwood Floors; Smoke Detector; Walk-in Closet
Appliances: Dishwasher; Dryer; Electric Range; Microwave; Range Hood; Refrigerator; Washer
Windows: Vinyl
Laundry: Basement
Roof: Metal Roofing
Terms: Cash; Conventional
Showing Instructions: 24 Hr Notice; Beware of Pet(s)
Possession: Negotiable
Documents on File: Lead Base Paint; Seller's Disclosure
Patio/Deck: Covered Deck
Landscaping: Lawn; Trees
Exterior: Vinyl
Room Information
| Room Name | Level | Length | Length | Width | Area | Width | Area |
| Dining Room | Main | 16.30 | 16.30 | 9.60 | 156.48 | 9.60 | 156.48 |
| Kitchen | Main | 16.40 | 16.40 | 9.70 | 159.08 | 9.70 | 159.08 |
| Living Room | Main | 13.30 | 13.30 | 13.30 | 176.89 | 13.30 | 176.89 |
| Bedroom 1 | Main | 11.00 | 11.00 | 9.50 | 104.50 | 9.50 | 104.50 |
| Bathroom | Main | 9.50 | 9.50 | 5.60 | 53.20 | 5.60 | 53.20 |
| Bedroom 2 | Upper | 13.20 | 13.20 | 12.50 | 165.00 | 12.50 | 165.00 |
| Bedroom 3 | Upper | 10.90 | 10.90 | 12.00 | 130.80 | 12.00 | 130.80 |
| Bedroom 4 | Upper | 8.80 | 8.80 | 12.00 | 105.60 | 12.00 | 105.60 |
| Bathroom | Upper | 6.60 | 6.60 | 13.70 | 90.42 | 13.70 | 90.42 |
| Other | Main | 8.10 | 8.10 | 6.20 | 50.22 | 6.20 | 50.22 |
Listing Office: CENTURY 21 Advantage Plus
Listing Agent: LeBro Team
Last Updated: March - 05 - 2024
The listing broker's offer of compensation is made only to participants of the MLS where the listing is filed.
Information deemed reliable but not guaranteed.
 Plat
Plat 

