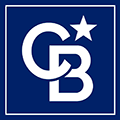$724,900
St. Ignace, MI 49781
MLS# 24-283
3 beds | 2 baths | 1426 sqft

1 / 37





































Property Description
Enjoy spectacular views of the Straits of Mackinac and Mackinaw Bridge at this charming home overlooking Lake Michigan. You will love lounging, swimming, and recreating along the two-hundred feet of beach frontage that distinguishes the home's beautiful setting perched atop a slight ridge. The interior features an open kitchen and living area with an impressively vaulted ceiling and two sets of sliding doors connecting you to a spacious deck. There are two full bathrooms which have been updated, and all three bedrooms conveniently open to the deck through sliding-glass doors as well. The owner's meticulous care for the property is reflected by numerous upgrades: full home window replacement, remodeled kitchen/living room, gas fireplace installation, and new roof shingles in 2019.
Details
Documents
Contract Information
Current Price: $724,900
List Date: 2024-04-15
List Price: $724,900
Status: Active
For Sale or Rent: For Sale
Property Information
Type: Site Built
Realtor.com Type: Residential-Single Family
Total Bedrooms: 3
Total Full Baths: 2
Total Bathrooms: 2
Car Storage Capacity: 4+
Garage Storage Type: Garage Detached
Age: 31 - 50
Seasonal: No
Style: Ranch
Waterfront: Yes
# of Acres: 0.6
Year Built: 1977
Total SqFt.: 1426
Source of sq. ft.: Assessor
Abv grade fin sq ft: 1426
Lot Size: 200 x 129
Duplicate: No
University Area: No
Location, Tax and Legal
Area: 68 - St. Ignace Area
Unit #/St #/Space #: 1633
Street Direction Pfx: W
Street Name: Gros Cap
Street Suffix: RD
State: MI
Zip Code: 49781
Townships: Moran
County: MACKINAC
School District: Moran Twp
Tax ID: 008-009-025-00, 008-009-017-00
Special Assessment: N
Directions and Remarks
Directions: From intersection of US-2 and I-75, travel 4.1 miles west on US-2 to Gros Cap Rd, turn left. Go 300 ft. down Gros Cap to the property on your left.
Property Features
Extras: Paved Driveway; Pole Building/Garage
Electricity: Installed
Heating: Forced Air; Propane
Water: Drilled Well
Sewer: Septic
Foundation: Block; Crawl Space
Interior: Ceiling Fan; Vaulted Ceilings
Appliances: Dishwasher; Dryer; Electric Range; Garbage Disposal; Microwave; Refrigerator; Washer; Water Sftnr-Owned
Windows: Double Pane
Laundry: Main Level
Roof: Asphalt shingles
Lot: On Water
Fireplace: One; Gas Log
Terms: Cash; Conventional
Showing Instructions: 24 Hr Notice; Appointment Only
Possession: Negotiable
Documents on File: Lead Base Paint; Seller's Disclosure
Patio/Deck: Open Deck
Exterior: Wood
Supplements
Additionally, the property offers extensive storage capacity via a detached two-car garage w/ sauna and a heated, 30x40 pole barn. The sand, sun, and gorgeous blue waters of Lake Michigan are waiting to be explored at this amazing beachfront home.
Room Information
| Room Name | Level | Length | Length | Width | Area | Width | Area |
| Living Room | First | 23.00 | 23.00 | 16.00 | 368.00 | 16.00 | 368.00 |
| Kitchen | First | 23.00 | 23.00 | 14.00 | 322.00 | 14.00 | 322.00 |
| Bedroom 1 | First | 11.50 | 11.50 | 10.00 | 115.00 | 10.00 | 115.00 |
| Bedroom 2 | First | 8.00 | 8.00 | 10.00 | 80.00 | 10.00 | 80.00 |
| Bedroom 3 | First | 12.00 | 12.00 | 12.50 | 150.00 | 12.50 | 150.00 |
| Office | First | 6.00 | 6.00 | 6.00 | 36.00 | 6.00 | 36.00 |
| Foyer | First | 5.50 | 5.50 | 6.00 | 33.00 | 6.00 | 33.00 |
| Laundry | First | 5.50 | 5.50 | 13.50 | 74.25 | 13.50 | 74.25 |
Listing Office: COLDWELL BANKER SCHMIDT - CEDARVILLE
Listing Agent: Ted Ottaway
Last Updated: May - 02 - 2024
The listing broker's offer of compensation is made only to participants of the MLS where the listing is filed.
Information deemed reliable but not guaranteed.
 Lead Based Paint Disc.
Lead Based Paint Disc. 

