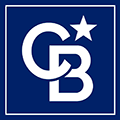$230,000
De Tour Village, MI 49725
MLS# 20-1084
Status: Sold
3 beds | 2 baths | 2968 sqft

1 / 32
































Property Description
Wow , is this a dandy, 3 bedroom site built home on 55 acres, plenty of wildlife abound part of Caribou Creek runs through property. Home has a lot of custom built features including cabinets , cozy wood fireplace , bathroom floors are heated, home has outside woodburning water boiler furnace system along with additional fuel oil burning capabilities. In addition 2 car detached garage has a garden workshop, an upstairs finished sleeping quarters heated . Huge trex deck . The landscaping if top notch with an additional 8x8 playhouse near the running creek Too many details to describe , come look and see for yourself. Priced right to sell
Details
Documents
Contract Information
Current Price: $230,000
List Date: 2020-10-22
List Price: $230,000
Status: Sold
For Sale or Rent: For Sale
Property Information
Type: Site Built
Realtor.com Type: Residential-Single Family
Total Bedrooms: 3
Total Full Baths: 1
Total 3/4 Baths: 1
Total Bathrooms: 2
Car Storage Capacity: 2
Garage Storage Type: Garage Detached
Additional Garage: Carport Detached
Garage Dimensions: 28x20
Age: 31 - 50
Seasonal: No
Style: 1.5 Story
Waterfront: No
Lake/Rvr/Creek/Strm: Caribou Lake
Waterfront Access: Yes
# of Acres: 55
Year Built: 1981
Total SqFt.: 2968
Source of sq. ft.: Assessor
Abv grade fin sq ft: 2968
Blw grade fin sq ft: 2968
Blw grde unfin sq ft: 2968
Lot Size: 1320x1320
Barrier Free: No
Duplicate: No
University Area: No
Location, Tax and Legal
Area: 63 - Detour Area
Unit #/St #/Space #: 18659
Street Direction Pfx: E
Street Name: M-134
Street Suffix: HWY
State: MI
Zip Code: 49725
Townships: Detour
County: CHIPPEWA
Zoning: No
School District: Detour
Tax ID: 005-106-005-00 & 005-106-003-00
Homestead (Y/N): Y
Mineral Rights(Y/N): Unknown
Special Assessment: N
Taxes: 1883
Taxable Value: 89359
SEV: 102200
Tax Year: 2020
Directions and Remarks
Directions: From I-75 turn at exit 359, follow M-134 East Approx 36 Miles to Drive, Left side of road, follow to end of drive
4 miles from DeTour on M-134, North side of road
Book Msg 2: *** NEW LISTING ***
Sold Info
Sold Date: 2021-05-21
Property Features
Extras: Out Buildings; Satellite Direct TV; Shed
Electricity: Installed
Heating: Baseboard; Boiler system; Free Standing Fireplace; Forced Air; Oil; Radiant Floor; Wood
Water: Drilled Well
Sewer: Septic
Foundation: Block; Full Basement
Interior: Ceiling Fan; Garage Door Opener; Laminate Flooring; Jet Tub; Smoke Detector; Sump Pit; Sump Pump; Tile Floors; Walk-in Closet; Window Coverings
Appliances: Dishwasher; Dryer; Electric Range; Garbage Disposal; Microwave; Range Hood; Refrigerator; Washer; Water Sftnr-Owned
Windows: Double Pane; Skylights; Vinyl; Wood
Laundry: Main Level
Roof: Asphalt shingles
Lot: Irregular
Fireplace: One; Free Standing; Wood burning
Terms: Cash; Conventional; FHA; VA
Showing Instructions: Appointment Only
Possession: Negotiable
Documents on File: Seller's Disclosure
Patio/Deck: Open Deck; Porch Covered; Sun Room
Landscaping: Garden - Floral; Lawn; Rock; Trees
Exterior: T1-11; Wood
Room Information
| Room Name | Level | Length | Length | Width | Area | Width | Area | Remarks |
| Living Room | Main | 16.00 | 16.00 | 12.10 | 193.60 | 12.10 | 193.60 | open concept |
| Dining Room | Main | 18.80 | 18.80 | 13.00 | 244.40 | 13.00 | 244.40 | open concept |
| Kitchen | Main | 10.60 | 10.60 | 8.00 | 84.80 | 8.00 | 84.80 | open concept with pass through island |
| Family Room | Main | 15.00 | 15.00 | 15.00 | 225.00 | 15.00 | 225.00 | completely drywalled , carpeted |
| Primary Bedroom | Upper | 19.00 | 19.00 | 16.00 | 304.00 | 16.00 | 304.00 | spacious walk in closet |
| Bedroom 1 | Upper | 12.00 | 12.00 | 9.40 | 112.80 | 9.40 | 112.80 | |
| Bedroom 2 | Upper | 12.00 | 12.00 | 9.00 | 108.00 | 9.00 | 108.00 | Guests room |
| Bathroom | 9.00 | 9.00 | 8.50 | 76.50 | 8.50 | 76.50 | heated floor | |
| Bedroom 3 | First | 14.00 | 14.00 | 12.00 | 168.00 | 12.00 | 168.00 | Zoned heat |
| Primary Bathroom | Main | 12.00 | 12.00 | 8.00 | 96.00 | 8.00 | 96.00 | heated tile floor |
| Laundry | 12.00 | 12.00 | 5.00 | 60.00 | 5.00 | 60.00 | ||
| Sunroom | 19.00 | 19.00 | 9.00 | 171.00 | 9.00 | 171.00 |
Listing Office: MCDONALD REALTY Inc
Listing Agent: ROBERT VAUGHT
Last Updated: August - 14 - 2023
The listing broker's offer of compensation is made only to participants of the MLS where the listing is filed.
Information deemed reliable but not guaranteed.
 Seller's Disclosure
Seller's Disclosure 

