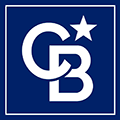$134,900
Sault Ste Marie, MI 49783
MLS# 23-298
1 beds | 1 baths | 1184 sqft

1 / 49

















































Property Description
Don't judge this book by its cover! With some elbow grease and TLC, this could be a beautiful home or possible flip property, Inside you'll find hardwood floors, large living area and kitchen with sun room or dining area. The bedroom is massive at 18 1/2 x 20 feet with a huge walk-in closet. This space could be converted into a second bedroom or home office. There's also a detached 26 x 58 foot barn/garage with cement floor. This will hold 4+ vehicles and all of your yard implements, boat or ATVs with ease. (Cash or portfolio loan ONLY! Pre approval required for all showings. Sold as is where is.)
Details
Documents
Contract Information
Current Price: $134,900
List Date: 2023-05-08
List Price: $134,900
Status: Active
For Sale or Rent: For Sale
Property Information
Type: Site Built
Realtor.com Type: Residential-Single Family
Total Bedrooms: 1
Total Full Baths: 1
Total Bathrooms: 1
Car Storage Capacity: 4+
Garage Storage Type: Garage Detached
Additional Garage: None
Garage Dimensions: 26x58
Age: 50+
Seasonal: No
Style: Ranch
Waterfront: No
Water View: No
Lake/Rvr/Creek/Strm: None
Waterfront Access: No
# of Acres: 2.13
Year Built: 1958
Total SqFt.: 1184
Source of sq. ft.: Other
Abv grade fin sq ft: 1184
Lot Size: Irregular
Barrier Free: No
Duplicate: No
University Area: No
Manufactured Home: Title (Y or N): N
Manufactured Home: Affidavit of affixture (Y or N): N
Location, Tax and Legal
In City Limits: Yes
Subdivision: No
Area: 12 - Sault Ste. Marie (East)
Unit #/St #/Space #: 2283
Street Name: Seymour
Street Suffix: ST
State: MI
Zip Code: 49783
Townships: Sault Ste. Marie
County: CHIPPEWA
Zoning: Residential
School District: Sault Ste Marie
Tax ID: 051-047-020-00
Mineral Rights(Y/N): Unknown
Special Assessment: Unknown
Directions and Remarks
Directions: Corner of Ashmun and Easterday, east to Seymour Street. Turn right (south) onto Seymour and home is approx 1/4 down on the left side. Sign posted. Park on asphalt drive and walk into property.
Property Features
Extras: Barn; Out Buildings; Paved Street; Paved Driveway; RV Parking; Satellite Direct TV; Shed
Electricity: Installed
Heating: Free Standing Fireplace; Propane; Space Heater; Wood
Cooling: None
Water: Point
Sewer: Septic
Foundation: Block; Crawl Space; Unfinished
Interior: Cable; Hardwood Floors; Tile Floors; Vaulted Ceilings; Walk-in Closet; Window Coverings
Appliances: Electric Range; Microwave; Refrigerator
Windows: Double Pane; Wood
Laundry: In Kitchen; Main Level
Roof: Asphalt shingles
Fireplace: One; Free Standing; In Living Room; Wood Stove
Terms: Cash; Conventional
Showing Instructions: Appointment Only; Lock Box; See Private Remarks; Vacant
Possession: Negotiable
Documents on File: Lead Base Paint; Online; Seller's Disclosure
Patio/Deck: Open Deck; Porch Covered; Sun Room
Landscaping: Garden - Floral; Lawn; Rock; Trees
Exterior: Wood
Room Information
| Room Name | Level | Length | Length | Width | Area | Width | Area | Remarks |
| Living Room | Main | 20.00 | 20.00 | 18.00 | 360.00 | 18.00 | 360.00 | |
| Kitchen | Main | 13.00 | 13.00 | 8.00 | 104.00 | 8.00 | 104.00 | |
| Dining Room | Main | 13.00 | 13.00 | 8.00 | 104.00 | 8.00 | 104.00 | Sun room and utility area. |
| Primary Bedroom | Main | 20.00 | 20.00 | 18.50 | 370.00 | 18.50 | 370.00 | |
| Bathroom | Main | 10.00 | 10.00 | 7.00 | 70.00 | 7.00 | 70.00 | Shower/tub combo |
| Change Room | Main | 17.00 | 17.00 | 8.00 | 136.00 | 8.00 | 136.00 | Walk-in closet/office. |
| Breezeway | Main | 8.00 | 8.00 | 4.50 | 36.00 | 4.50 | 36.00 | |
| Other | Main | 8.00 | 8.00 | 3.50 | 28.00 | 3.50 | 28.00 | Hallway to kitchen. |
Listing Office: Key Realty One
Listing Agent: Ryan Bennett
Last Updated: March - 27 - 2024
The listing broker's offer of compensation is made only to participants of the MLS where the listing is filed.
Information deemed reliable but not guaranteed.
 Tax/Equalization Docs
Tax/Equalization Docs 

