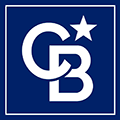$410,000
Sault Ste Marie, MI 49783
MLS# 24-310
Status: Active w/Contingencies
3 beds | 3 baths | 2448 sqft

1 / 58


























































Property Description
Welcome to your dream home nestled in Lake Shore Subdivision. Tanglewood Golf Course, Sherman Park, & Algonquin Pathways are just steps away for your outdoor enjoyment. This updated ranch-style gem boasts elegance and comfort in every corner. With modern upgrades and timeless charm, this residence offers the perfect blend of sophistication and sets the stage for memorable gatherings. Heart of the home is the newly renovated kitchen where elegance meets a functional design. As the centerpiece of the residence, this culinary haven beckons both aspiring chefs and seasoned entertainers alike with its seamless blend of style and functionality. Don't miss the opportunity to make this beautiful abode your own slice of paradise. Complete list of updates are in documents. Call your Realtor today!
Details
Maps
Documents
Contract Information
Current Price: $410,000
List Date: 2024-04-21
List Price: $410,000
Status: Active w/Contingencies
For Sale or Rent: For Sale
Property Information
Type: Site Built
Realtor.com Type: Residential-Single Family
Total Bedrooms: 3
Total Full Baths: 2
Total Half Baths: 1
Total Bathrooms: 3
Car Storage Capacity: 2
Garage Storage Type: Garage Attached
Garage Dimensions: 26 x 26
Age: 50+
Seasonal: No
Style: Ranch
Waterfront: No
Waterfront Access: Yes
Year Built: 1975
Total SqFt.: 2448
Source of sq. ft.: Appraisal
Abv grade fin sq ft: 2448
Lot Size: 110 x 200
Duplicate: No
University Area: No
Location, Tax and Legal
In City Limits: Yes
Area: 11 - Sault Ste. Marie (West)
Unit #/St #/Space #: 3127
Street Name: Lakeshore
Street Suffix: DR
State: MI
Zip Code: 49783
Townships: Sault Ste. Marie
County: CHIPPEWA
School District: Sault Ste Marie
Tax ID: 051-431-004-00
Homestead (Y/N): Y
Special Assessment: N
Taxes: 3778.79
Taxable Value: 132500
SEV: 132500
Tax Year: 2023
Directions and Remarks
Directions: Lakeshore Dr., between Parkway and East
Sold Info
Contingent: Active w/Contingencies
Property Features
Extras: Paved Street
Electricity: Installed
Heating: Forced Air; Natural Gas
Cooling: None
Sewer: Septic
Foundation: Block; Crawl Space
Interior: Ceiling Fan; Garage Door Opener; Smoke Detector; Tile Floors; Window Coverings
Appliances: Dishwasher; Dryer; Garbage Disposal; Gas Range/Oven; Microwave; Refrigerator; Washer
Laundry: Main Level
Other Rooms: Bonus Room 1
Roof: Asphalt shingles
Fireplace: Fireplace; In Living Room
Terms: Cash; Conventional; FHA; USDA; VA
Showing Instructions: Appointment Only; Other
Possession: At Closing
Documents on File: Lead Base Paint; Seller's Disclosure
Patio/Deck: 4-Season Room; Open Patio
Landscaping: Fence Metal; Lawn; Trees
Exterior: Brick; Wood
Room Information
| Room Name | Level | Length | Length | Width | Area | Width | Area | Remarks |
| Living Room | Main | 15.00 | 15.00 | 15.00 | 225.00 | 15.00 | 225.00 | New flooring, can lighting installed |
| Dining Room | Main | 14.00 | 14.00 | 10.00 | 140.00 | 10.00 | 140.00 | New flooring |
| Kitchen | Main | 14.00 | 14.00 | 14.00 | 196.00 | 14.00 | 196.00 | Complete renovation 2023 |
| Primary Bedroom | Main | 14.00 | 14.00 | 12.00 | 168.00 | 12.00 | 168.00 | New flooring |
| Primary Bathroom | Main | 7.00 | 7.00 | 4.00 | 28.00 | 4.00 | 28.00 | Tile floors |
| Bedroom 2 | Main | 14.00 | 14.00 | 11.00 | 154.00 | 11.00 | 154.00 | New flooring |
| Bedroom 3 | Main | 11.00 | 11.00 | 10.00 | 110.00 | 10.00 | 110.00 | New flooring |
| Bathroom | Main | |||||||
| Utility Room | Main | |||||||
| Family Room | Main | 21.00 | 21.00 | 15.00 | 315.00 | 15.00 | 315.00 | Carpet |
| 4-Season Room | Main | 18.00 | 18.00 | 15.00 | 270.00 | 15.00 | 270.00 |
Listing Office: Smith & Company Real Estate
Listing Agent: Anna Piche
Last Updated: April - 26 - 2024
The listing broker's offer of compensation is made only to participants of the MLS where the listing is filed.
Information deemed reliable but not guaranteed.
 Sellers Disclosure
Sellers Disclosure 

