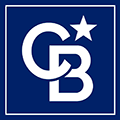$139,900
Paradise, MI 49768
MLS# 24-306
Status: Active w/Contingencies
2 beds | 1 baths | 768 sqft

1 / 36




































Property Description
Looking for a special off-grid camp? This log cabin with full walkout basement sits on 18+ wooded acres. Located just off Betsy River Rd, which is the groomed snowmobile trail. Expansive main floor living space with a custom-made built-in bar, massive Vulcan commercial stove/grill and a 1/2 bath. Large 10 x 20 elevated deck off main floor. The cabin is plumbed and wired with electric. Generators and well pump to convey. The basement features two bedrooms with egress windows and a walkout slider. There are wood stoves on both floors and also a propane furnace. Metal roof. 8 x 10 elevated generator shed. Outhouse. This is a very well-maintained property in the middle of the recreational outback. Easy access from Paradise. By appointment only with pre-qual or proof of funds. No drive-by.
Details
Maps
Documents
Contract Information
Current Price: $139,900
List Date: 2024-04-19
List Price: $139,900
Status: Active w/Contingencies
For Sale or Rent: For Sale
Property Information
Type: Cabin/Cottage
Realtor.com Type: Residential-Single Family
Total Bedrooms: 2
Total Half Baths: 1
Total Bathrooms: 1
Basement: Yes
Garage Storage Type: None
Age: 11 - 20
Seasonal: Yes
Style: Raised Ranch
Waterfront: No
Water View: No
# of Acres: 18.87
Year Built: 2006
Total SqFt.: 768
Source of sq. ft.: Agent measurement
Abv grade fin sq ft: 768
Blw grde unfin sq ft: 768
Lot Size: 1245x660
Duplicate: No
University Area: No
Manufactured Home: Title (Y or N): N
Location, Tax and Legal
In City Limits: No
Subdivision: No
Area: 52 - Paradise & Tahquamenon Areas
Unit #/St #/Space #: 35414
Street Direction Pfx: W
Street Name: Bur
Street Suffix: TRL
State: MI
Zip Code: 49768
Townships: Whitefish
County: CHIPPEWA
Zoning: R/F
School District: Whitefish
Tax ID: 016-281-002-50
Homestead (Y/N): N
Mineral Rights(Y/N): Unknown
Special Assessment: N
Taxes: 1406.61
Taxable Value: 33283
SEV: 43700
Tax Year: 2023
Directions and Remarks
Directions: From the blinker in Paradise, drive west on M-123 approximately 4.6 miles. Turn right onto Farm Truck/Widewaters Rd. Drive north 1/2 mile and fork right. Drive 4.7 miles (road turns to the west) to Bur Trail (turn right at Wilderness Forest sign). Drive to cabin is approximately 0.2 mile on right. Access by Snowmobile in winter. Seasonal access by vehicle.
Sold Info
Contingent: Active w/Contingencies
Property Features
Extras: Out Buildings; Shed
Electricity: Generator - Portable
Heating: Forced Air; Propane; Wood
Cooling: None
Water: Point
Sewer: Septic
Foundation: Block
Appliances: Gas Range/Oven
Roof: Metal Roofing
Fireplace: Two; Wood Stove
Terms: Cash; Conventional
Showing Instructions: Appointment Only; Lock Box; See Private Remarks
Possession: Other
Documents on File: Seller's Disclosure
Patio/Deck: Open Balcony
Exterior: Log - Full
Room Information
| Room Name | Level | Length | Length | Width | Area | Width | Area |
| Living Room | Main | 31.00 | 31.00 | 23.00 | 713.00 | 23.00 | 713.00 |
| Half Bathroom | Main | 4.00 | 4.00 | 4.00 | 16.00 | 4.00 | 16.00 |
| Bedroom 1 | Basement | 11.00 | 11.00 | 8.00 | 88.00 | 8.00 | 88.00 |
| Bedroom 2 | Basement | 11.00 | 11.00 | 8.00 | 88.00 | 8.00 | 88.00 |
| Family Room | Basement | 23.00 | 23.00 | 22.00 | 506.00 | 22.00 | 506.00 |
Listing Office: Superior Shores Realty
Listing Agent: Melanie Davis
Last Updated: April - 24 - 2024
The listing broker's offer of compensation is made only to participants of the MLS where the listing is filed.
Information deemed reliable but not guaranteed.
 Sellers Disclosure
Sellers Disclosure 

