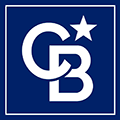$585,000
Drummond Island, MI 49726
MLS# 24-272
4 beds | 4 baths | 3200 sqft

1 / 74










































































Property Description
Big Shoal Bay Waterfront on Drummond Island, MI. Good deep water (5-6 ft) with sandy bottom at the end of the roll out dock. Great set up with four bedrooms and three full and one-half baths. Situated on a county maintained black top road on the southern end of the Island. This home has been extensively remodeled from top to bottom. Just to mention a few details. New metal roof on home and pole barn. (40 x40) New half log siding on home. New bathroom and second kitchen on walkout level. New whole house standby generator. Two new split systems for heating option and air conditioning. New 40' deck overlooking the bay. New 26' green house. New chicken coop and run. New outdoor grilling station. Numerous raised bed gardens. Also, hot tub, walkin steam shower and large western cedar dry sauna.
Details
Maps
Documents
Contract Information
Current Price: $585,000
List Date: 2024-04-12
List Price: $585,000
Status: Active
For Sale or Rent: For Sale
Property Information
Type: Site Built
Realtor.com Type: Residential-Single Family
Total Bedrooms: 4
Total Full Baths: 3
Total Half Baths: 1
Total Bathrooms: 4
Car Storage Capacity: 2
Garage Storage Type: Garage Attached
Additional Garage: Garage Detached
Garage Dimensions: 40 x 40
Age: 31 - 50
Seasonal: No
Style: Tri-Level
Waterfront: Yes
Water View: Yes
Lake/Rvr/Creek/Strm: Lake Huron
Waterfront Access: Yes
# of Acres: 1.28
Year Built: 1997
Total SqFt.: 3200
Source of sq. ft.: Owner
Abv grade fin sq ft: 3200
Lot Size: 161 x 345
Barrier Free: No
Duplicate: No
University Area: No
Location, Tax and Legal
Area: 91 - Drummond Island
Unit #/St #/Space #: 38997
Street Direction Pfx: S
Street Name: McKenzie Point
Street Suffix: RD
State: MI
Zip Code: 49726
Townships: Drummond Island
County: CHIPPEWA
School District: Detour
Tax ID: 006-224-002-00
Homestead (Y/N): Y
Mineral Rights(Y/N): Unknown
Special Assessment: N
Directions and Remarks
Directions: From four corners East on Johnswood to right on McKenzie Point. One mile on the left.
Property Features
Extras: Free Stnding Hot Tub; Greenhouse; Out Buildings; Paved Street; Shed; Pole Building
Electricity: Installed; Generator - Wired
Heating: Boiler system; Heat Pump; Hot Water; Propane; Wood
Cooling: Central Air
Water: Drilled Well
Sewer: Septic
Foundation: Block; Completely Finished; Full Basement; Walkout
Interior: Carbon Monoxide Detector; Ceiling Fan; Garage Door Opener; Hardwood Floors; Laminate Flooring; Smoke Detector; Tile Floors; Walk-in Closet; Window Coverings
Appliances: Dishwasher; Dryer; Electric Range; Microwave; Refrigerator; Washer; Water Sftnr-Owned
Windows: Double Pane
Laundry: Main Level
Other Rooms: Office; Mud Room; Office
Roof: Metal Roofing
Lot: On Water
Assoc Amenities: Hot Tub; Sauna
Fireplace: Wood burning
Terms: Cash; Conventional
Showing Instructions: Appointment Only; Lock Box
Possession: Negotiable
Documents on File: Seller's Disclosure; Survey
Patio/Deck: 4-Season Room; Open Deck; Sun Room
Landscaping: Berry Patch; Fence Block; Garden - Floral; Garden - Vegetable; Lawn; Outdoor Lighting; Rock; Trees
Exterior: Cedar
Supplements
Much more. Call for a showing today.
Listing Office: COLDWELL BANKER SCHMIDT - CEDARVILLE
Listing Agent: Bruce MacGregor
Last Updated: April - 17 - 2024
The listing broker's offer of compensation is made only to participants of the MLS where the listing is filed.
Information deemed reliable but not guaranteed.
 seller's Disc
seller's Disc 

