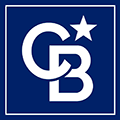$544,900
Barbeau, MI 49710
MLS# 24-250
Status: Active w/Contingencies
4 beds | 3 baths | 2761 sqft

1 / 59



























































Property Description
Embrace the tranquil EUP wilderness with modern conveniences in this 4-bed, 2.5-bath home on 67+ acres. Trails, lush foliage, hunting blinds, and wildlife adorn the property. The 2800 sq ft layout features updated baths, a cozy family room with a woodstove, and efficient 3-zoned hot water heating. A spacious deck offers stunning views. Includes a 2-car garage. Outside, discover a 30x40 pole barn with loft, greenhouse, sauna, orchard, and stocked pond. Live in harmony with nature. Sellers relocating, priced below current appraised value. Experience Northern Michigan's lifestyle.
Details
Maps
Documents
Contract Information
Current Price: $544,900
List Date: 2024-04-06
List Price: $544,900
Status: Active w/Contingencies
For Sale or Rent: For Sale
Property Information
Type: Site Built
Realtor.com Type: Residential-Single Family
Total Bedrooms: 4
Total Full Baths: 3
Total Bathrooms: 3
Car Storage Capacity: 4+
Garage Storage Type: Garage Attached
Additional Garage: Garage Detached
Garage Dimensions: 30 x 40
Age: 31 - 50
Seasonal: No
Style: Bi-Level
Waterfront: Yes
Water View: Yes
Lake/Rvr/Creek/Strm: Other
Waterfront Access: Yes
# of Acres: 67
Year Built: 1993
Total SqFt.: 2761
Source of sq. ft.: Other
Abv grade fin sq ft: 1430
Blw grade fin sq ft: 1331
Lot Size: 67.25 acres
Barrier Free: No
Duplicate: No
University Area: No
Location, Tax and Legal
In City Limits: No
Subdivision: No
Area: 30 - Barbeau Area
Unit #/St #/Space #: 4602
Street Direction Pfx: E
Street Name: 15 Mile
Street Suffix: RD
State: MI
Zip Code: 49710
Townships: Bruce
County: CHIPPEWA
School District: Pickford
Tax ID: 002-023-003-00
Homestead (Y/N): Y
Mineral Rights(Y/N): Unknown
Special Assessment: N
Taxes: 5500
Taxable Value: 210900
SEV: 210900
Tax Year: 2024
Directions and Remarks
Directions: Take S. Riverside Drive to E. 15 Mile Road. Home is approximately 1/2 Mile from Post Office, and on the south side of the road. just up from the popular Cozy Restaurant on the water with boat up service
Sold Info
Contingent: Active w/Contingencies
Property Features
Extras: Greenhouse; Horses Allowed; Out Buildings; Shed; Pole Building; Pole Building/Garage
Electricity: Available
Heating: Boiler system; Hot Water; Wood
Cooling: None
Water: Drilled Well
Foundation: Completely Finished; Full Basement; Walkout
Interior: Ceiling Fan; Garage Door Opener; Internet; Smoke Detector; Walk-in Closet
Appliances: Dishwasher; Dryer; Microwave; Refrigerator; Washer
Laundry: Main Level
Other Rooms: Office; Mud Room; Office
Roof: Asphalt shingles
Lot: Irregular
Fireplace: One; Free Standing; In Family Room; Wood burning
Terms: Cash; Conventional; FHA; USDA; VA
Showing Instructions: 24 Hr Notice; Appointment Only
Possession: Negotiable
Documents on File: Seller's Disclosure
Patio/Deck: Open Deck; Porch Covered
Landscaping: Garden - Vegetable; Lawn; Orchard; Outdoor Lighting; Pond; Rock; Trees
Exterior: Vinyl
Room Information
| Room Name | Level | Length | Length | Width | Area | Width | Area | Remarks |
| Living Room | Main | 15.75 | 15.75 | 21.00 | 330.75 | 21.00 | 330.75 | abundant natural light |
| Dining Room | Main | 11.33 | 11.33 | 11.50 | 130.29 | 11.50 | 130.29 | views of the pond |
| Kitchen | Main | 15.60 | 15.60 | 11.50 | 179.40 | 11.50 | 179.40 | ample storage space |
| Family Room | Lower | 17.33 | 17.33 | 27.00 | 467.91 | 27.00 | 467.91 | Inviting living areas |
| Primary Bedroom | Main | 21.25 | 21.25 | 11.50 | 244.38 | 11.50 | 244.38 | 2 SEPARATE LIGHTED CLOSETS |
| Bedroom 2 | Lower | 9.66 | 9.66 | 11.00 | 106.26 | 11.00 | 106.26 | |
| Bedroom 3 | Lower | 11.00 | 11.00 | 11.00 | 121.00 | 11.00 | 121.00 | |
| Bedroom 4 | Lower | 9.00 | 9.00 | 11.00 | 99.00 | 11.00 | 99.00 | |
| Laundry | Main | 8.00 | 8.00 | 7.75 | 62.00 | 7.75 | 62.00 | |
| Office | Lower | 24.50 | 24.50 | 9.11 | 223.19 | 9.11 | 223.19 | |
| Primary Bathroom | Main | 11.50 | 11.50 | 6.50 | 74.75 | 6.50 | 74.75 | |
| Bathroom | Lower | 6.33 | 6.33 | 8.75 | 55.39 | 8.75 | 55.39 | |
| Half Bathroom | Main | 5.00 | 5.00 | 5.00 | 25.00 | 5.00 | 25.00 |
Listing Office: Smith & Company Real Estate
Listing Agent: Maxine Anderson
Last Updated: April - 29 - 2024
The listing broker's offer of compensation is made only to participants of the MLS where the listing is filed.
Information deemed reliable but not guaranteed.
 drawing property
drawing property 

