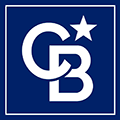$122,000
Engadine, MI 49827
MLS# 24-187
Status: Active w/Contingencies
3 beds | 1 baths | 1056 sqft

1 / 24
























Property Description
Adorable 3 bedroom & 1 bath home in a quiet neighborhood. Walking distance to school, park, churches, and more. Newer furnace & metal roof. One car detached garage, shed for storage, & paved driveway. Move in ready.
Details
Maps
Documents
Contract Information
Current Price: $122,000
List Date: 2024-03-12
List Price: $122,000
Status: Active w/Contingencies
For Sale or Rent: For Sale
Property Information
Type: Modular
Realtor.com Type: Residential-Single Family
Total Bedrooms: 3
Total Full Baths: 1
Total Bathrooms: 1
Car Storage Capacity: 1
Garage Storage Type: Garage Detached
Age: 31 - 50
Seasonal: No
Style: Ranch
Waterfront: No
# of Acres: 0.28
Year Built: 1975
Total SqFt.: 1056
Source of sq. ft.: Assessor
Abv grade fin sq ft: 1056
Blw grde unfin sq ft: 1056
Lot Size: 100 X 123.5
Duplicate: No
University Area: No
Location, Tax and Legal
Area: 43 - Curtis, Engadine, Naubinway & Rexton
Unit #/St #/Space #: 6882
Street Name: Elm
Street Suffix: ST
State: MI
Zip Code: 49827
Townships: Garfield
County: MACKINAC
School District: Engadine
Tax ID: 004-620-010-10
Special Assessment: N
Directions and Remarks
Directions: From the corner of US-2 & M-117 go north on M-117 for one mile. Turn right onto Park Avenue and go east for one block. Turn left onto Elm Street. The property is on the west side of the road at the top of the hill approximately .2 miles.
Sold Info
Contingent: Active w/Contingencies
Property Features
Extras: Paved Street; Paved Driveway; Shed; Pole Building/Garage
Electricity: Installed
Heating: Forced Air; Natural Gas
Cooling: Central Air
Water: Drilled Well
Sewer: Septic
Foundation: Block; Full Basement
Interior: Ceiling Fan; Laminate Flooring; Tile Floors
Appliances: Dryer; Electric Range; Refrigerator; Washer
Windows: Double Pane; Wood
Laundry: Basement; Main Level
Roof: Metal Roofing
Fireplace: None
Terms: Cash; Conventional
Showing Instructions: Lock Box; See Private Remarks
Possession: 30 Days
Documents on File: Lead Base Paint; Seller's Disclosure
Landscaping: Lawn; Trees
Exterior: Aluminum
Room Information
| Room Name | Level | Length | Length | Width | Area | Width | Area | Remarks |
| Living Room | Main | 18.00 | 18.00 | 11.00 | 198.00 | 11.00 | 198.00 | |
| Dining Room | Main | 9.50 | 9.50 | 11.00 | 104.50 | 11.00 | 104.50 | |
| Kitchen | Main | 12.00 | 12.00 | 8.00 | 96.00 | 8.00 | 96.00 | |
| Other | Main | 6.00 | 6.00 | 3.00 | 18.00 | 3.00 | 18.00 | Side Entry to home |
| Bedroom 1 | Main | 9.50 | 9.50 | 11.00 | 104.50 | 11.00 | 104.50 | |
| Bedroom 2 | Main | 10.50 | 10.50 | 11.00 | 115.50 | 11.00 | 115.50 | |
| Bedroom 3 | Main | 11.00 | 11.00 | 10.00 | 110.00 | 10.00 | 110.00 | |
| Bathroom | Main | 8.00 | 8.00 | 5.00 | 40.00 | 5.00 | 40.00 |
Listing Office: Coldwell Banker Schmidt Naubinway
Listing Agent: Jennifer Bell
Last Updated: April - 23 - 2024
The listing broker's offer of compensation is made only to participants of the MLS where the listing is filed.
Information deemed reliable but not guaranteed.
 SKETCH OF HOME AND GARAGE
SKETCH OF HOME AND GARAGE 

