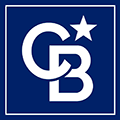$42,900
Brimley/Bay Mills, MI 49715
MLS# 24-321
Status: Pending
3 beds | 2 baths | 1216 sqft

1 / 34


































Property Description
1993 manufactured single wide with 3 bedrooms and 2 bathrooms. Situated on a large double corner lot with 24'x24' detached 2 car garage. Spacious living room and kitchen with loads of cupboard space. Open deck on the front and enclosed porch on the back. Township water and sewer, natural gas forced air heat. Centrally located in Brimley with easy access to the casino, snowmobile trails, Brimley state park, Monocle Lake and Lake Superior. If you're handy and looking for a project, this is what you've been searching for. Property needs plenty of TLC and is sold as is, where is. Call your Realtor for details! (*All buyers and interested parties must provide pre approval or proof of funds, prior to scheduling a tour or showing.)
Details
Documents
Contract Information
Current Price: $42,900
List Date: 2024-04-24
List Price: $42,900
Status: Pending
For Sale or Rent: For Sale
Property Information
Type: Manufactured Single Wide
Realtor.com Type: Residential-Single Family
Total Bedrooms: 3
Total Full Baths: 1
Total 3/4 Baths: 1
Total Bathrooms: 2
Basement: No
Car Storage Capacity: 2
Garage Storage Type: Garage Detached
Additional Garage: None
Garage Dimensions: 24'x24'
Age: 31 - 50
Seasonal: No
Style: Ranch
Waterfront: No
Water View: No
Year Built: 1993
Total SqFt.: 1216
Source of sq. ft.: Other
Abv grade fin sq ft: 1216
Lot Size: 112'x132'
Barrier Free: No
Duplicate: No
University Area: No
Manufactured Home: Title (Y or N): N
Manufactured Home: Affidavit of affixture (Y or N): Y
Location, Tax and Legal
In City Limits: Yes
Subdivision: No
Area: 40 - Brimley & Raco Area
Unit #/St #/Space #: 6988
Street Direction Pfx: S
Street Name: Barker
Street Suffix: ST
State: MI
Zip Code: 49715
Townships: Superior
County: CHIPPEWA
Zoning: Residential
School District: Brimley
Tax ID: 014-426-007-00
Homestead (Y/N): Y
Mineral Rights(Y/N): N
Special Assessment: Unknown
Directions and Remarks
Directions: From SSM, I-75 north to M-28, 8 miles to Brimley. Turn right on M-221, 2 miles into Brimley. Turn right at Sugar Daddy Bakery/Crawford Street. Left on S Barker Street and home is on the corner. Sign posted.
Property Features
Extras: Paved Street; Satellite Direct TV
Electricity: Installed
Heating: Forced Air; Natural Gas
Cooling: None
Water: Township
Sewer: Township
Foundation: Other
Interior: Cable; Ceiling Fan; Vaulted Ceilings
Appliances: None
Windows: Double Pane; Skylights; Vinyl
Laundry: Main Level
Roof: Asphalt shingles
Lot: Corner Lot
Fireplace: None
Terms: Cash; Conventional
Showing Instructions: Appointment Only; Lock Box; See Private Remarks; Vacant
Possession: Negotiable
Documents on File: Online; Seller's Disclosure
Patio/Deck: Enclosed Porch; Open Deck
Landscaping: Lawn; Trees
Exterior: Vinyl
Room Information
| Room Name | Level | Length | Length | Width | Area | Width | Area | Remarks |
| Living Room | Main | 16.00 | 16.00 | 14.50 | 232.00 | 14.50 | 232.00 | |
| Kitchen | Main | 16.00 | 16.00 | 14.50 | 232.00 | 14.50 | 232.00 | |
| Primary Bedroom | Main | 13.00 | 13.00 | 14.50 | 188.50 | 14.50 | 188.50 | |
| Primary Bathroom | Main | 7.50 | 7.50 | 14.50 | 108.75 | 14.50 | 108.75 | Garden tub |
| Bedroom 2 | Main | 7.50 | 7.50 | 11.00 | 82.50 | 11.00 | 82.50 | |
| Bedroom 3 | Main | 9.00 | 9.00 | 14.50 | 130.50 | 14.50 | 130.50 | |
| Three-Quarter Bathroom | Main | 5.00 | 5.00 | 9.00 | 45.00 | 9.00 | 45.00 | Guest bath |
Listing Office: Key Realty One
Listing Agent: Ryan Bennett
Last Updated: April - 26 - 2024
The listing broker's offer of compensation is made only to participants of the MLS where the listing is filed.
Information deemed reliable but not guaranteed.
 GIS drawing
GIS drawing 

