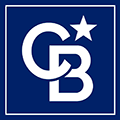$150,000
Sault Ste Marie, MI 49783
MLS# 24-305
Status: Pending
3 beds | 2 baths | 1502 sqft

1 / 37





































Property Description
This 3 bed, 1 and a half bath home is CONVIENIENTLY located near Baldwin's and EUP Tire!! Overall centrally located close to schools, downtown shopping and the tourist area, you cannot go wrong with this quaint little home that has a brand new furnace. Call your REALTOR today for a showing. You got Nothing to Lose!!!
Details
Maps
Documents
Contract Information
Current Price: $150,000
List Date: 2024-04-19
List Price: $150,000
Status: Pending
For Sale or Rent: For Sale
Property Information
Type: Site Built
Realtor.com Type: Residential-Single Family
Total Bedrooms: 3
Total Full Baths: 1
Total Half Baths: 1
Total Bathrooms: 2
Car Storage Capacity: 2
Garage Storage Type: None
Age: 50+
Seasonal: No
Style: 2 Story
Waterfront: No
Water View: No
Waterfront Access: No
Year Built: 1920
Total SqFt.: 1502
Source of sq. ft.: Other
Abv grade fin sq ft: 1502
Blw grde unfin sq ft: 750
Lot Size: 35x84
Duplicate: No
University Area: No
Location, Tax and Legal
Area: 12 - Sault Ste. Marie (East)
Unit #/St #/Space #: 822
Street Name: Lizzie
Street Suffix: ST
State: MI
Zip Code: 49783
Townships: Sault Ste. Marie
County: CHIPPEWA
School District: Sault Ste Marie
Tax ID: 051-333-020-00
Special Assessment: Unknown
Taxes: 1513.87
Taxable Value: 35532
SEV: 37600
Tax Year: 2023
Directions and Remarks
Directions: One block away east from BALDWINS!! Right on the corner of Lizzie and Adams. But: Driving east for 0.6 miles on East Easterday from the I-75 Business Spur, turn right on Lizzie, and it's the fifth house on your right.
Property Features
Extras: Paved Street
Electricity: Available; Installed
Heating: Forced Air; Natural Gas
Cooling: None
Foundation: Full Basement; Stone Foundation; Unfinished
Interior: Hardwood Floors
Appliances: Dryer; Electric Range; Microwave; Refrigerator; Washer
Windows: Double Pane; Vinyl
Laundry: Basement
Roof: Asphalt shingles
Lot: Corner Lot
Fireplace: None
Terms: Cash; Conventional; FHA; USDA; VA
Showing Instructions: 24 Hr Notice; Appointment Only
Possession: Negotiable
Documents on File: Lead Base Paint; Seller's Disclosure
Patio/Deck: Enclosed Porch
Landscaping: Lawn
Exterior: Vinyl
Room Information
| Room Name | Level | Length | Length | Width | Area | Width | Area |
| Kitchen | Main | 11.42 | 11.42 | 11.25 | 128.47 | 11.25 | 128.47 |
| Dining Room | Main | 11.50 | 11.50 | 13.92 | 160.08 | 13.92 | 160.08 |
| Living Room | Main | 11.33 | 11.33 | 10.83 | 122.70 | 10.83 | 122.70 |
| Half Bathroom | Main | 10.83 | 10.83 | 5.42 | 58.70 | 5.42 | 58.70 |
| Enclosed Porch | Main | 7.92 | 7.92 | 17.50 | 138.60 | 17.50 | 138.60 |
| Breezeway | Main | 11.33 | 11.33 | 5.83 | 66.05 | 5.83 | 66.05 |
| Bedroom 1 | Second | 11.08 | 11.08 | 10.00 | 110.80 | 10.00 | 110.80 |
| Bedroom 2 | Second | 11.08 | 11.08 | 10.83 | 120.00 | 10.83 | 120.00 |
| Bedroom 3 | Second | 9.92 | 9.92 | 17.17 | 170.33 | 17.17 | 170.33 |
| Bathroom | Second | 6.67 | 6.67 | 5.58 | 37.22 | 5.58 | 37.22 |
| Office | Third | 10.25 | 10.25 | 9.33 | 95.63 | 9.33 | 95.63 |
| Bonus Room 1 | Third | 21.92 | 21.92 | 9.33 | 204.51 | 9.33 | 204.51 |
Listing Office: CENTURY 21 Advantage Plus
Listing Agent: Chris Toulouse
Last Updated: April - 25 - 2024
The listing broker's offer of compensation is made only to participants of the MLS where the listing is filed.
Information deemed reliable but not guaranteed.
 BS&A
BS&A 

