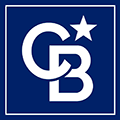$429,900
Sugar Island, MI 49783
MLS# 24-257
3 beds | 3 baths | 2165 sqft

1 / 50


















































Property Description
Experience extraordinary value on Sugar Island, Michigan! This expansive 2150sqft home is situated on over 500 ft of waterfrontage. Offering 3 Beds, 3 Baths, a 2.5 attached garage, a detached garage with workshop and separate area allowing room for 2 more cars. Delight in breathtaking views of the St. Mary's River and Canadian Mountains from the inviting air-conditioned sunroom. Additionally, there's a 30 X 40 Pole Barn with concrete floor perfect for outdoor toys and activities. Don't miss this chance - reach out to a Realtor today and embrace the Sugar Island lifestyle!
Details
Maps
Documents
Contract Information
Current Price: $429,900
List Date: 2024-04-08
List Price: $429,900
Status: Active
For Sale or Rent: For Sale
Property Information
Type: Site Built
Realtor.com Type: Residential-Single Family
Total Bedrooms: 3
Total Full Baths: 2
Total Half Baths: 1
Total Bathrooms: 3
Car Storage Capacity: 2.5
Garage Storage Type: Garage Attached
Additional Garage: Garage Detached
Age: 31 - 50
Seasonal: No
Style: 1.5 Story
Waterfront: Yes
Water View: Yes
Lake/Rvr/Creek/Strm: St. Mary's River
Waterfront Access: Yes
# of Acres: 15
Year Built: 1975
Total SqFt.: 2165
Source of sq. ft.: Agent measurement
Abv grade fin sq ft: 2165
Lot Size: 15 acres
Duplicate: No
University Area: No
Location, Tax and Legal
Area: 71 - Sugar Island
Unit #/St #/Space #: 8527
Street Direction Pfx: E
Street Name: Northshore
Street Suffix: DR
State: MI
Zip Code: 49783
Townships: Sugar Island
County: CHIPPEWA
School District: Sault Ste Marie
Tax ID: 013-278-008-00
Homestead (Y/N): Y
Special Assessment: N
Directions and Remarks
Directions: Off the ferry go down 1 1/2 mile to Brasser turn left go to end of rd ( Northshore) turn right property on water side.
Property Features
Extras: Paved Street; Pole Building; Pole Building/Garage
Electricity: Installed
Heating: Electric; Propane
Cooling: Central Air
Water: Drilled Well
Sewer: Mound; Septic
Foundation: Block; Crawl Space
Interior: Ceiling Fan; Vaulted Ceilings; Walk-in Closet
Appliances: Dishwasher; Electric Range; Microwave; Refrigerator; Water Sftnr-Owned
Windows: Double Pane; Vinyl; Wood
Laundry: Main Level
Other Rooms: Bonus Room 1; Workshop
Roof: Asphalt shingles
Lot: On Water; Water View
Fireplace: One; Fireplace; In Living Room
Terms: Cash; Conventional
Showing Instructions: Appointment Only
Possession: Negotiable
Documents on File: Lead Base Paint; Seller's Disclosure
Patio/Deck: Porch Open
Landscaping: Lawn; Rock; Trees
Exterior: Vinyl
Room Information
| Room Name | Level | Length | Length | Width | Area | Width | Area | Remarks |
| Living Room | Main | 15.00 | 15.00 | 23.00 | 345.00 | 23.00 | 345.00 | |
| Kitchen | Main | 12.00 | 12.00 | 14.00 | 168.00 | 14.00 | 168.00 | |
| Dining Room | Main | 12.00 | 12.00 | 12.00 | 144.00 | 12.00 | 144.00 | |
| Bonus Room 1 | Main | 10.00 | 10.00 | 13.00 | 130.00 | 13.00 | 130.00 | French Doors |
| Great Room | Main | 13.00 | 13.00 | 20.00 | 260.00 | 20.00 | 260.00 | |
| Primary Bedroom | Main | 23.00 | 23.00 | 12.00 | 276.00 | 12.00 | 276.00 | |
| Bathroom | Main | 5.00 | 5.00 | 9.00 | 45.00 | 9.00 | 45.00 | |
| Bathroom | Main | 8.00 | 8.00 | 9.00 | 72.00 | 9.00 | 72.00 | |
| Laundry | Main | 9.00 | 9.00 | 11.00 | 99.00 | 11.00 | 99.00 | |
| Bedroom 1 | Second | 12.00 | 12.00 | 14.00 | 168.00 | 14.00 | 168.00 | |
| Bedroom 2 | Second | 13.00 | 13.00 | 13.00 | 169.00 | 13.00 | 169.00 | waterview |
| Three-Quarter Bathroom | Second | 4.00 | 4.00 | 9.00 | 36.00 | 9.00 | 36.00 | |
| Foyer | Main | 8.00 | 8.00 | 14.00 | 112.00 | 14.00 | 112.00 |
Listing Office: Smith & Company Real Estate
Listing Agent: BARBARA HAMPTON
Last Updated: April - 25 - 2024
The listing broker's offer of compensation is made only to participants of the MLS where the listing is filed.
Information deemed reliable but not guaranteed.
 SD / LBP
SD / LBP 

