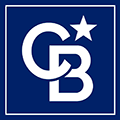$219,000
Sault Ste Marie, MI 49783
MLS# 23-1077
Status: Active w/Contingencies
3 beds | 3 baths | 1892 sqft

1 / 28




























Property Description
TERRIFIC 3-BEDR., 3 BATH USER FRIENDLY HOME FEATURING A LARGE FRONT PORCH, SPACIOUS ENTRYWAY, LIVING ROOM, DINING ROOM, HALF BATH AND KITCHEN ON THE MAIN FLOOR AND THE UPPER-LEVEL FEATURES TWO SPACIOUS BEDROOMS, A FULL BATH, LAUNDRY ROOM, A PRIMARY BEDROOM PERFECT FOR ALL YOUR OVERSIZED FURNITURE AND STILL ROOM FOR A LOUNGING AREA THAT YOU COULD POSSIBLY WANT. IT ALSO COMES WITH AN ENSUITE FULL BATH. THE KITCHEN HAS A SINGLE FRENCH DOOR WITH STATIONERY GLASS PANEL WHICH LEADS TO THE 8' X 7' DECK AND A DOUBLE DETACHED & HEATED GARAGE W/A BONUS ATTACHED SHED FOR ALL YOUR YARD TOOLS & TOYS. SITUATED ON A CITY LOT WITH LITTLE YARD MAINTENANCE REQUIRED AND CLOSE TO ALL AMENITIES. IMMEDIATE OCCUPANCY. CALL TODAY TO SCHEDULE YOUR VIEWING BEFORE IT SLIPS AWAY!
Details
Maps
Documents
Contract Information
Current Price: $219,000
List Date: 2023-11-14
List Price: $219,000
Status: Active w/Contingencies
For Sale or Rent: For Sale
Property Information
Type: Site Built
Realtor.com Type: Residential-Single Family
Total Bedrooms: 3
Total Full Baths: 2
Total Half Baths: 1
Total Bathrooms: 3
Car Storage Capacity: 2
Garage Storage Type: Garage Detached
Garage Dimensions: 23' X 25'
Age: 50+
Seasonal: No
Style: 2 Story
Waterfront: No
# of Acres: 0.11
Year Built: 1950
Total SqFt.: 1892
Source of sq. ft.: Assessor
Abv grade fin sq ft: 1892
Blw grde unfin sq ft: 946
Lot Size: 124' (L) X 40' (W)
Barrier Free: No
Duplicate: No
University Area: No
Location, Tax and Legal
In City Limits: Yes
Subdivision: Yes
Area: 12 - Sault Ste. Marie (East)
Unit #/St #/Space #: 917
Street Name: LIZZIE
Street Suffix: ST
State: MI
Zip Code: 49783
Townships: Sault Ste. Marie
County: CHIPPEWA
Zoning: R1
School District: Sault Ste Marie
Tax ID: 051-335-015-00
Homestead (Y/N): N
Homestead Remarks: VET. EXEMPT
Mineral Rights(Y/N): Unknown
Special Assessment: N
Directions and Remarks
Directions: ONE BLOCK WEST OF SEYMOUR ST. TO HOME ON THE CORNER OF LIZZE & NEWTON - THE HOME'S MAIN ENTRANCE AND GARAGE FACE NEWTON ST.
Sold Info
Contingent: Active w/Contingencies
Property Features
Extras: Paved Street; Paved Driveway; Shed
Electricity: Installed
Heating: Forced Air; Natural Gas
Cooling: Window Unit
Foundation: Block; Full Basement; Unfinished
Interior: Cable; Ceiling Fan; Garage Door Opener; Laminate Flooring; Tile Floors; Window Coverings
Appliances: Dishwasher; Dryer; Electric Range; Microwave; Range Hood; Refrigerator; Washer
Windows: Double Pane; Vinyl; Wood
Laundry: Upper Level
Roof: Asphalt shingles
Lot: Corner Lot
Fireplace: Wood Stove
Terms: Cash; Conventional
Showing Instructions: Appointment Only; Key in Office; See Private Remarks
Possession: At Closing
Documents on File: Lead Base Paint; Seller's Disclosure
Patio/Deck: Enclosed Porch; Open Deck
Exterior: Wood
Room Information
| Room Name | Level | Length | Length | Width | Area | Width | Area | Remarks |
| Other | Main | 10.00 | 10.00 | 7.00 | 70.00 | 7.00 | 70.00 | Enclosed Front Porch |
| Foyer | Main | 10.00 | 10.00 | 9.00 | 90.00 | 9.00 | 90.00 | Ceramic Tile & Front Closet |
| Living Room | Main | 24.00 | 24.00 | 16.00 | 384.00 | 16.00 | 384.00 | Laminate Floor, Large Windows |
| Half Bathroom | Main | 9.00 | 9.00 | 5.00 | 45.00 | 5.00 | 45.00 | Off the Foyer, Cer. Tile Flr. |
| Dining Room | Main | 13.00 | 13.00 | 12.00 | 156.00 | 12.00 | 156.00 | Laminate Flooring & Large Windows |
| Kitchen | Main | 13.00 | 13.00 | 9.00 | 117.00 | 9.00 | 117.00 | Cer. Tile Flooring, Black & Stainless Steel Appl. |
| Staircase | Main | 1st Flight Wood Staircase | ||||||
| Staircase | Upper | 2nd Flight Wood Staircase | ||||||
| Hallway | Upper | Laminate Floor | ||||||
| Bedroom 1 | Upper | 13.00 | 13.00 | 11.00 | 143.00 | 11.00 | 143.00 | Carpeted, Large Closet |
| Bedroom 2 | Upper | 13.00 | 13.00 | 12.00 | 156.00 | 12.00 | 156.00 | Carpeted, Large Closet |
| Laundry | Upper | 8.00 | 8.00 | 8.00 | 64.00 | 8.00 | 64.00 | Vinyl Floor, Cupboards |
| Primary Bedroom | Upper | 24.00 | 24.00 | 16.00 | 384.00 | 16.00 | 384.00 | Laminate Floor, Large Closet |
| Primary Bathroom | Upper | 9.00 | 9.00 | 5.60 | 50.40 | 5.60 | 50.40 | Cer. Tile Flr., Linen Closet |
Listing Office: CENTURY 21 Advantage Plus
Listing Agent: LeBro Team
Last Updated: April - 25 - 2024
The listing broker's offer of compensation is made only to participants of the MLS where the listing is filed.
Information deemed reliable but not guaranteed.
 SELLER'S DISCLOSURE
SELLER'S DISCLOSURE 

