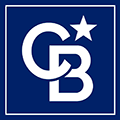$185,000
Hessel, MI 49745
MLS# 24-332
3 beds | 2 baths | 1120 sqft

1 / 17

















Property Description
Property nestled in the Eastern Upper Peninsula forest on 6.6 acres offering privacy and seclusion though close to town and casino's. Home offers spacious living with an open dining room and living room concept.
Details
Maps
Documents
Contract Information
Current Price: $185,000
List Date: 2024-04-23
List Price: $185,000
Status: Active
For Sale or Rent: For Sale
Property Information
Type: Site Built
Realtor.com Type: Residential-Single Family
Total Bedrooms: 3
Total Full Baths: 1
Total 3/4 Baths: 1
Total Bathrooms: 2
Car Storage Capacity: 1.5
Garage Storage Type: Garage Detached
Garage Dimensions: 17 x 32
Age: 31 - 50
Seasonal: No
Style: Ranch
Waterfront: No
# of Acres: 6.6
Year Built: 1976
Total SqFt.: 1120
Source of sq. ft.: Assessor
Abv grade fin sq ft: 1120
Lot Size: 220 x 2640
Barrier Free: No
Duplicate: No
University Area: No
Location, Tax and Legal
Area: 65 - Hessel and Cedarville Areas
Unit #/St #/Space #: 4008
Street Direction Pfx: N
Street Name: Chard
Street Suffix: RD
State: MI
Zip Code: 49745
Townships: Clark
County: MACKINAC
School District: Les Cheneaux
Tax ID: 003-402-004-20, 003-402-004-40
Homestead (Y/N): Y
Mineral Rights(Y/N): Unknown
Special Assessment: N
Directions and Remarks
Directions: M-134 to 3 Mile Rd in Hessel to Chard Rd to property about 2 miles to home.
Property Features
Extras: Dog Pen; Horses Allowed; Out Buildings; Shed; Unpaved Street; Pole Building/Garage
Electricity: Installed
Heating: Baseboard; Electric; Propane
Cooling: None
Water: Drilled Well
Sewer: Septic
Foundation: Crawl Space
Interior: Ceiling Fan; Tile Floors
Appliances: Electric Range; Range Hood; Refrigerator
Windows: Wood
Laundry: Main Level
Other Rooms: Mud Room
Roof: Asphalt shingles
Lot: Irregular
Fireplace: None
Terms: Cash; Conventional
Showing Instructions: 24 Hr Notice; Appointment Only; See Private Remarks
Possession: 30 Days
Documents on File: Lead Base Paint; Seller's Disclosure
Patio/Deck: Porch Covered
Landscaping: Fence Wood; Garden - Floral; Lawn; Outdoor Lighting; Trees
Exterior: Vinyl
Listing Office: COLDWELL BANKER SCHMIDT - CEDARVILLE
Listing Agent: Tyler Snider
Last Updated: April - 26 - 2024
The listing broker's offer of compensation is made only to participants of the MLS where the listing is filed.
Information deemed reliable but not guaranteed.
 Sellers and Lead Paint Disc
Sellers and Lead Paint Disc 

