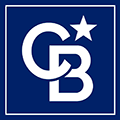$315,000
Cedarville, MI 49719
MLS# 24-361
3 beds | 2 baths | 1554 sqft

1 / 20




















Property Description
3 Bedroom/ 2 Bathroom Modular Home with numerous custom updates including: hardwood and tile floors, granite surfaces in kitchen and bathrooms, stainless steel appliances, solid wood doors and more. A wood boiler heats the crawl space providing warm floors in the cooler months. Attached 2 car garage, wood storage shed and tasteful landscaping round out the package. Located close to the golf course and all of the downtown amenities that Cedarville has to offer. Really must see to appreciate! Seller is a licensed real estate agent.
Details
Maps
Contract Information
Current Price: $315,000
List Date: 2024-05-03
List Price: $315,000
Status: Active
For Sale or Rent: For Sale
Property Information
Type: Modular
Realtor.com Type: Residential-Single Family
Total Bedrooms: 3
Total Full Baths: 2
Total Bathrooms: 2
Car Storage Capacity: 2
Garage Storage Type: Garage Attached
Age: 31 - 50
Seasonal: No
Style: Ranch
Waterfront: No
Water View: No
Year Built: 1993
Total SqFt.: 1554
Source of sq. ft.: Agent measurement
Abv grade fin sq ft: 1554
Lot Size: irregular
Duplicate: No
University Area: No
Manufactured Home: Title (Y or N): Y
Manufactured Home: Affidavit of affixture (Y or N): N
Location, Tax and Legal
In City Limits: Yes
Subdivision: Yes
Area: 65 - Hessel and Cedarville Areas
Unit #/St #/Space #: 690
Street Name: Edgewood
Street Suffix: DR
State: MI
Zip Code: 49719
Townships: Clark
County: MACKINAC
School District: Les Cheneaux
Tax ID: 003-760-023-00
Mineral Rights(Y/N): Unknown
Special Assessment: N
Directions and Remarks
Directions: From M-134 approximately 0.7 mile west of the blinker in Cedarville, turn left onto the 4 Mile Block Road. Edgewood is 2nd drive on left.
Property Features
Extras: Paved Street; Shed
Electricity: Installed
Heating: Baseboard; Boiler system; Electric; Wood
Water: Drilled Well
Foundation: Block; Crawl Space; Outside Entrnce Only
Interior: Ceiling Fan; Hardwood Floors; Internet; Jet Tub; Smoke Detector; Tile Floors; Vaulted Ceilings; Window Coverings
Appliances: Dishwasher; Electric Range; Microwave; Range Hood; Refrigerator
Windows: Double Pane; Vinyl
Laundry: Main Level
Roof: Asphalt shingles
Lot: Irregular
Fireplace: One; Fireplace; Insert; In Family Room; In Living Room
Terms: Cash; Conventional; USDA; VA
Showing Instructions: Appointment Only; See Private Remarks; Vacant
Documents on File: House Plans; Seller's Disclosure
Patio/Deck: Enclosed Porch
Landscaping: Lawn; Rock; Trees
Exterior: Asphalt Shingle; Stone; Vinyl
Listing Office: Real Estate One Northern Properties
Listing Agent: Sarah Barr
Last Updated: May - 04 - 2024
The listing broker's offer of compensation is made only to participants of the MLS where the listing is filed.
Information deemed reliable but not guaranteed.


