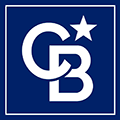$675,000
Cedarville, MI 49719
MLS# 24-348
2 beds | 2 baths | 1414 sqft

1 / 30






























Property Description
Very Motivated Seller REDUCED $50,000 This family property desires a new family to love the island living in this multi generational home. One of a very few island homes that are able to host year round living. Quality abounds with attention to detail in every way. Boasting 300 ft of pristine shoreline and docks to accommodate several of your boats. Brand new beautiful kitchen and a new designer bathroom that is unmatched. in the islands. Do not discard the CHARMING guest house that accommodates several guests with its own family room and bathroom. A great location close to the yacht club and trophy fishing in the Great Lakes. Don't let this one escape your family dreams.
Details
Contract Information
Current Price: $675,000
List Date: 2024-05-01
List Price: $675,000
Status: Active
For Sale or Rent: For Sale
Property Information
Type: Site Built
Realtor.com Type: Residential-Single Family
Total Bedrooms: 2
Total Full Baths: 1
Total Half Baths: 1
Total Bathrooms: 2
Garage Storage Type: None
Age: 50+
Seasonal: No
Style: Ranch
Waterfront: Yes
Water View: Yes
Lake/Rvr/Creek/Strm: Lake Huron
# of Acres: 2.6
Year Built: 1970
Total SqFt.: 1414
Source of sq. ft.: Agent measurement
Abv grade fin sq ft: 1414
Lot Size: 300 x 345 M/L
Duplicate: No
University Area: No
Location, Tax and Legal
In City Limits: No
Subdivision: No
Area: 61 - Les Cheneaux Islands
Unit #/St #/Space #: 2695
Street Direction Pfx: S
Street Name: Wisner Point
Street Suffix: TRL
State: MI
Zip Code: 49719
Townships: Clark
County: MACKINAC
School District: Les Cheneaux
Tax ID: 003-553-003-00
Homestead (Y/N): N
Mineral Rights(Y/N): Unknown
Special Assessment: N
Directions and Remarks
Directions: Private boat ride to beautiful Marquette Island, Across from the Les Cheneaux Yacht Club.
Property Features
Extras: Dock; Guest House; Out Buildings; Shed
Electricity: Installed
Heating: Baseboard; Electric
Cooling: Window Unit
Water: Lake Water System
Sewer: Septic
Foundation: Block; Crawl Space
Interior: Carbon Monoxide Detector; Ceiling Fan; Hardwood Floors; Laminate Flooring; Smoke Detector; Tile Floors; Window Coverings
Appliances: Dishwasher; Dryer; Electric Range; Microwave; Range Hood; Refrigerator; Washer; Water Filter
Windows: Double Pane; Wood
Laundry: Main Level
Roof: Metal Roofing
Lot: Irregular; On Island; On Water
Fireplace: One; Fireplace; In Living Room; Wood burning
Terms: Cash; Conventional
Showing Instructions: 24 Hr Notice; Appointment Only; See Private Remarks
Possession: Negotiable
Documents on File: Lead Base Paint; Online; Seller's Disclosure
Patio/Deck: Covered Deck; Open Deck; Open Patio
Landscaping: Garden - Floral; Garden - Vegetable; Lawn; Rock; Trees
Exterior: Hardboard; Wood
Room Information
| Room Name | Level | Length | Length | Width | Area | Width | Area | Remarks |
| Dining Room | Main | 15.50 | 15.50 | 10.30 | 159.65 | 10.30 | 159.65 | Beautiful views |
| Kitchen | Main | 11.50 | 11.50 | 7.00 | 80.50 | 7.00 | 80.50 | Beautiful New custom kitchen |
| Living Room | Main | 22.00 | 22.00 | 16.50 | 363.00 | 16.50 | 363.00 | Full view of your private oasis |
| Primary Bedroom | Main | 18.00 | 18.00 | 15.00 | 270.00 | 15.00 | 270.00 | Stunning morning lake views from your private deck |
| Bedroom 2 | Main | 10.50 | 10.50 | 10.30 | 108.15 | 10.30 | 108.15 | Charming and serene |
| Primary Bathroom | Main | 9.50 | 9.50 | 7.50 | 71.25 | 7.50 | 71.25 | spacious with original Italian tile |
| Half Bathroom | Main | 7.00 | 7.00 | 5.00 | 35.00 | 5.00 | 35.00 | Brand new custom bathroom with stunning tile floor |
| Laundry | Main | 10.00 | 10.00 | 8.50 | 85.00 | 8.50 | 85.00 | spacious laundry, utility and work room |
Listing Office: Smith & Company Real Estate
Listing Agent: Dennis Borrousch
Last Updated: May - 02 - 2024
The listing broker's offer of compensation is made only to participants of the MLS where the listing is filed.
Information deemed reliable but not guaranteed.


