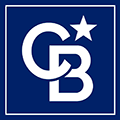$155,000
Sault Ste Marie, MI 49783
MLS# 24-350
3 beds | 2 baths | 1100 sqft

1 / 4




Property Description
3-BEDR., 2 BATH RANCH STYLE HOME FEATURING A BEAUTIFUL BLONDE FIREPLACE WITH MANTLE AND CROWN MOLDING IN THE LIVING ROOM AND EAT-IN KITCHEN AND ALSO FEATURING THE ORIGINAL SOLID WOOD CABINETS, MAIN FLOOR, TILED, FULL BATHROOM, A FULL BASEMENT WITH A USER FRIENDLY FLOOR PLAN READY TO BE FINISHED. A SOLID LARGE DETACHED GARAGE IS INCLUDED AS WELL. SUBMITTED FOR STATISTICAL PURPOSES ONLY.
Details
Maps
Contract Information
Current Price: $155,000
List Date: 2024-04-29
List Price: $155,000
Status: Active
For Sale or Rent: For Sale
Property Information
Type: Site Built
Realtor.com Type: Residential-Single Family
Total Bedrooms: 3
Total Full Baths: 1
Total Half Baths: 1
Total Bathrooms: 2
Car Storage Capacity: 3
Garage Storage Type: Garage Detached
Garage Dimensions: 28' X 40'
Age: 50+
Seasonal: No
Style: Ranch
Waterfront: No
Year Built: 1952
Total SqFt.: 1100
Source of sq. ft.: Assessor
Abv grade fin sq ft: 1100
Blw grade fin sq ft: 288
Blw grde unfin sq ft: 812
Lot Size: 52' X 130.10'
Duplicate: No
University Area: No
Location, Tax and Legal
Area: 12 - Sault Ste. Marie (East)
Unit #/St #/Space #: 1016
Street Name: JOHN
Street Suffix: ST
State: MI
Zip Code: 49783
Townships: Sault Ste. Marie
County: CHIPPEWA
School District: Sault Ste Marie
Tax ID: 051-125-010-00
Homestead (Y/N): Y
Special Assessment: N
Directions and Remarks
Directions: NORTH OF ASHMUN THEN EAST ON E. EASTERDAY THEN SOUTH ON JOHN ST. 3-BLOCKS TO HOME ON THE WEST SIDE OF THE STREET.
Property Features
Extras: Paved Street; Pole Building/Garage
Electricity: Installed
Heating: Boiler system; Hot Water; Natural Gas
Cooling: Window Unit
Foundation: Block; Full Basement; Partial Finished
Interior: Cable; Ceiling Fan; Garage Door Opener; Hardwood Floors; Smoke Detector; Tile Floors; Window Coverings
Appliances: Dishwasher; Dryer; Electric Range; Garbage Disposal; Refrigerator; Washer
Windows: Metal; Single Pane; Storm Windows; Wood
Laundry: Basement
Roof: Asphalt shingles
Lot: Corner Lot
Fireplace: One; In Living Room; with Mantle
Terms: Conventional
Showing Instructions: See Private Remarks
Possession: At Closing
Documents on File: Lead Base Paint; Seller's Disclosure
Patio/Deck: Porch Open
Landscaping: Garden - Floral; Lawn; Trees
Exterior: Vinyl
Listing Office: Real Estate One Northern Properties
Listing Agent: LEANNE MARLOW
Last Updated: May - 02 - 2024
The listing broker's offer of compensation is made only to participants of the MLS where the listing is filed.
Information deemed reliable but not guaranteed.


