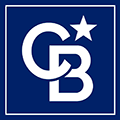$349,900
De Tour, MI 49725
MLS# 23-1087
3 beds | 2 baths | 2240 sqft

1 / 30






























Property Description
Find peace and tranquility at this waterfront home just outside DeTour Village. It's nestled in the cedars on 117' of waterfront with a crib dock and deep water. Boat all day, stargaze or watch passing freighters in the distance from the open kitchen/dining concept with dual wood fireplaces to take the chill off. Downstairs also features a bedroom, full bath, mudroom and home office. Upstairs is complete with two bedrooms, one primary, both with ample closet space and a shared full bath and an upper deck with side entrance stairs. The front deck is a winner for entertaining. The detached garage has plenty of storage space, and there is additional parking for a camper or RV and 220 service. This is a real estate salesperson-owned home.
Details
Maps
Documents
Contract Information
Current Price: $349,900
List Date: 2023-11-20
List Price: $349,900
Status: Active
For Sale or Rent: For Sale
Property Information
Type: Site Built
Realtor.com Type: Residential-Single Family
Total Bedrooms: 3
Total Full Baths: 2
Total Bathrooms: 2
Car Storage Capacity: 2.5
Garage Storage Type: Garage Detached
Additional Garage: None
Garage Dimensions: 24 x 26
Age: 50+
Seasonal: No
Style: 1.5 Story
Waterfront: Yes
Water View: Yes
Lake/Rvr/Creek/Strm: St. Mary's River
Waterfront Access: Yes
Year Built: 1971
Total SqFt.: 2240
Source of sq. ft.: Assessor
Abv grade fin sq ft: 2240
Lot Size: 117WF x 314 x 120 x 316
Barrier Free: No
Duplicate: No
University Area: No
Manufactured Home: Title (Y or N): N
Location, Tax and Legal
In City Limits: No
Area: 63 - Detour Area
Unit #/St #/Space #: 20441
Street Direction Pfx: E
Street Name: Bay
Street Suffix: ST
State: MI
Zip Code: 49725
Townships: Detour
County: CHIPPEWA
School District: Detour
Tax ID: 005-520-013-00
Special Assessment: Unknown
Taxable Value: 90594
SEV: 92300
Tax Year: 2022
Directions and Remarks
Directions: About 3.5 miles outside of town, from Ontario take the North Rd. to north on S. Spring Bay Rd., follow the jogs, and just past E. Steel Rd, next bend on right is E. Bay St.
Property Features
Extras: Dock; Paved Street; RV Parking; Satellite Direct TV; Pole Building/Garage
Electricity: Installed
Heating: Baseboard; Electric; Free Standing Fireplace; Wood
Cooling: None
Water: Drilled Well
Sewer: Septic
Foundation: Block; Crawl Space
Interior: Cable; Garage Door Opener; Internet; Walk-in Closet; Window Coverings
Appliances: Dishwasher; Dryer; Electric Range; Garbage Disposal; Microwave; Range Hood; Refrigerator; Washer
Windows: Double Pane; Metal; Wood
Laundry: Main Level
Other Rooms: Game Room; Office; Game Room; Office
Roof: Asphalt shingles
Lot: Irregular; On Water
Fireplace: Two; Fireplace; In Family Room; In Living Room; with Mantle; Wood burning
Terms: Cash; Conventional
Showing Instructions: Lock Box; See Private Remarks
Possession: Negotiable
Documents on File: Lead Base Paint; Online; Seller's Disclosure
Patio/Deck: Open Balcony; Porch Open
Landscaping: Lawn; Trees
Exterior: Wood
Room Information
| Room Name | Level | Length | Length | Width | Area | Width | Area | Remarks |
| Mudroom | Main | 13.00 | 13.00 | 9.00 | 117.00 | 9.00 | 117.00 | Side entry w closet and add shelves |
| Laundry | Main | 6.80 | 6.80 | 9.80 | 66.64 | 9.80 | 66.64 | Washer/Dryer + front entrance |
| Bathroom | Main | 9.80 | 9.80 | 4.10 | 40.18 | 4.10 | 40.18 | |
| Bedroom 1 | Main | 9.30 | 9.30 | 13.10 | 121.83 | 13.10 | 121.83 | W/Closet |
| Kitchen/Dining Combo | Main | 31.30 | 31.30 | 13.10 | 410.03 | 13.10 | 410.03 | Waterfront views, Vinyl Floor, stone FP w Mantle |
| Living Room | Main | 23.30 | 23.30 | 13.30 | 309.89 | 13.30 | 309.89 | Wood fireplace, waterfront views |
| Family Room | Main | 23.30 | 23.30 | 9.90 | 230.67 | 9.90 | 230.67 | Quieter space + home office corner |
| Bedroom 2 | Upper | 14.50 | 14.50 | 9.60 | 139.20 | 9.60 | 139.20 | Upper bedroom w closet + sitting area |
| Primary Bedroom | Upper | 13.00 | 13.00 | 13.00 | 169.00 | 13.00 | 169.00 | Spacious, Waterview, walk-in double closets |
| Primary Bathroom | Upper | 8.50 | 8.50 | 7.00 | 59.50 | 7.00 | 59.50 | Stand up shower |
Listing Office: Real Estate One Northern Properties
Listing Agent: John Anderson, Assoc Broker
Last Updated: May - 06 - 2024
The listing broker's offer of compensation is made only to participants of the MLS where the listing is filed.
Information deemed reliable but not guaranteed.
 Sellers Disclosure & LBP
Sellers Disclosure & LBP 

