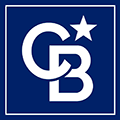$269,000
Sugar Island, MI 49783
MLS# 23-354
Status: Active w/Contingencies
3 beds | 2 baths | 1560 sqft

1 / 29





























Property Description
Your dream retreat on Sugar Island awaits! Located on the North end, this 3-bed,2-bath gem boasts 100ft of sandy beach and stunning sunsets. Nearby is a very nice TWP Park and DNR boat launch. Apple tree, raspberries, strawberry patch and private waterside deck make the backyard a paradise. Enjoy year - round fun, from boating to hunting. Your vacation lifestyle begins at home! Live life like a vacation everyday on beautiful Sugar Island. Motivated Seller , moving to be closer to Family. All offers considered.
Details
Documents
Contract Information
Current Price: $269,000
List Date: 2023-05-24
List Price: $269,000
Status: Active w/Contingencies
For Sale or Rent: For Sale
Property Information
Type: Modular
Realtor.com Type: Residential-Single Family
Total Bedrooms: 3
Total Full Baths: 2
Total Bathrooms: 2
Car Storage Capacity: 2
Garage Storage Type: Garage Attached
Additional Garage: None
Garage Dimensions: 28 x 36
Age: 21 - 30
Seasonal: No
Style: Ranch
Waterfront: Yes
Water View: Yes
Lake/Rvr/Creek/Strm: St. Mary's River
Waterfront Access: Yes
# of Acres: 1
Year Built: 2000
Total SqFt.: 1560
Source of sq. ft.: Agent measurement
Abv grade fin sq ft: 1560
Lot Size: 100 x 430 +
Barrier Free: No
Duplicate: No
University Area: No
Manufactured Home: Title (Y or N): N
Manufactured Home: Affidavit of affixture (Y or N): N
Location, Tax and Legal
In City Limits: No
Subdivision: No
Area: 71 - Sugar Island
Unit #/St #/Space #: 169
Street Direction Pfx: N
Street Name: Westshore
State: MI
Zip Code: 49783
Townships: Sugar Island
County: CHIPPEWA
School District: Sault Ste Marie
Tax ID: 013-086-004-75
Homestead (Y/N): Y
Mineral Rights(Y/N): Unknown
Special Assessment: N
Taxes: 1964.69
Taxable Value: 64872
SEV: 65300
Tax Year: 2023
Directions and Remarks
Directions: Turn Left or North at 1st 4 corners off ferry at Westshore . Follow around shore about two miles. Sign at House.
Sold Info
Contingent: Active w/Contingencies
Property Features
Extras: Paved Street
Electricity: Installed
Heating: Forced Air; Propane
Cooling: Central Air
Water: Drilled Well
Sewer: Septic
Foundation: Block; Crawl Space
Interior: Ceiling Fan; Smoke Detector; Vaulted Ceilings
Appliances: Dishwasher; Dryer; Gas Range/Oven; Range Hood; Refrigerator; Washer
Windows: Double Pane; Vinyl
Laundry: Main Level
Other Rooms: Mud Room
Roof: Asphalt shingles
Lot: On Island; On Water; Water View
Fireplace: None
Terms: Cash; Conventional; VA
Showing Instructions: Appointment Only
Possession: At Closing
Documents on File: Online; Seller's Disclosure; Survey
Patio/Deck: Open Deck
Landscaping: Berry Patch; Garden - Floral; Lawn; Outdoor Lighting; Rock; Trees
Exterior: Vinyl
Room Information
| Room Name | Level | Length | Length | Width | Area | Width | Area | Remarks |
| Living Room | Main | 17.00 | 17.00 | 13.00 | 221.00 | 13.00 | 221.00 | |
| Kitchen | Main | 13.00 | 13.00 | 13.00 | 169.00 | 13.00 | 169.00 | water view |
| Dining Room | Main | 12.00 | 12.00 | 13.00 | 156.00 | 13.00 | 156.00 | water view, deck access |
| Mudroom | Main | 9.00 | 9.00 | 14.00 | 126.00 | 14.00 | 126.00 | mud room, laundry, off attached garage |
| Bedroom 1 | Main | 10.00 | 10.00 | 11.00 | 110.00 | 11.00 | 110.00 | |
| Bedroom 2 | Main | 9.00 | 9.00 | 11.00 | 99.00 | 11.00 | 99.00 | |
| Primary Bedroom | Main | 13.00 | 13.00 | 14.00 | 182.00 | 14.00 | 182.00 | walk in closets, primary bath |
| Primary Bathroom | Main | 8.00 | 8.00 | 14.00 | 112.00 | 14.00 | 112.00 | |
| Bathroom | Main | 8.00 | 8.00 | 10.00 | 80.00 | 10.00 | 80.00 |
Listing Office: Smith & Company Real Estate
Listing Agent: MICHAEL GILLHOOLEY
Last Updated: May - 14 - 2024
The listing broker's offer of compensation is made only to participants of the MLS where the listing is filed.
Information deemed reliable but not guaranteed.
 SD
SD 

