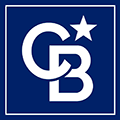$200,000
Kinross, MI 49752
MLS# 24-404
Status: Active w/Contingencies
3 beds | 2 baths | 1484 sqft

1 / 12












Property Description
Nice 3 Bedroom 2 bath Manufactured home with 2.5 attached garage and a 14x38 Pole Barn on 10 acres.(One Party Listing)
Details
Maps
Contract Information
Current Price: $200,000
List Date: 2024-05-15
List Price: $200,000
Status: Active w/Contingencies
For Sale or Rent: For Sale
Property Information
Type: Manufactured Home
Realtor.com Type: Residential-Single Family
Total Bedrooms: 3
Total Full Baths: 2
Total Bathrooms: 2
Basement: No
Car Storage Capacity: 2.5
Garage Storage Type: Garage Attached
Garage Dimensions: 14x38
Age: 21 - 30
Seasonal: No
Style: Ranch
Waterfront: No
Year Built: 1997
Total SqFt.: 1484
Source of sq. ft.: Agent measurement
Abv grade fin sq ft: 1484
Lot Size: 10 acres
Duplicate: No
University Area: No
Location, Tax and Legal
Area: 50 - Kincheloe & Kinross Twp (East) Areas
Unit #/St #/Space #: 16647
Street Direction Pfx: S
Street Name: Fair
Street Suffix: RD
State: MI
Zip Code: 49752
Townships: Kinross
County: CHIPPEWA
School District: Rudyard
Tax ID: 008-030-007-35
Special Assessment: N
Directions and Remarks
Directions: M-80 to E fair Road
Sold Info
Contingent: Active w/Contingencies
Property Features
Extras: Out Buildings; Paved Street; Unpaved Street; Pole Building
Electricity: Installed
Heating: Forced Air; Natural Gas
Water: Drilled Well
Sewer: Septic
Foundation: Block
Interior: Ceiling Fan; Hardwood Floors; Window Coverings
Appliances: Dishwasher; Electric Range; Microwave; Range Hood; Refrigerator
Windows: Double Pane; Vinyl
Laundry: Main Level
Other Rooms: Mud Room
Roof: Asphalt shingles
Fireplace: Fireplace; In Living Room
Terms: Cash; Conventional
Showing Instructions: Appointment Only
Possession: Negotiable
Documents on File: Seller's Disclosure
Landscaping: Lawn; Rock; Trees
Exterior: Vinyl
Room Information
| Room Name | Level | Length | Length | Width | Area | Width | Area |
| Living Room | Main | 23.00 | 23.00 | 13.00 | 299.00 | 13.00 | 299.00 |
| Living/Dining Combo | Main | 24.00 | 24.00 | 13.00 | 312.00 | 13.00 | 312.00 |
| Primary Bedroom | Main | 17.00 | 17.00 | 13.00 | 221.00 | 13.00 | 221.00 |
| Bedroom 1 | Main | 12.00 | 12.00 | 11.00 | 132.00 | 11.00 | 132.00 |
| Bedroom 2 | Main | 11.00 | 11.00 | 9.00 | 99.00 | 9.00 | 99.00 |
| Primary Bathroom | Main | 11.00 | 11.00 | 8.00 | 88.00 | 8.00 | 88.00 |
| Bathroom | Main | 9.00 | 9.00 | 5.00 | 45.00 | 5.00 | 45.00 |
| Laundry | Main | 11.00 | 11.00 | 6.00 | 66.00 | 6.00 | 66.00 |
Listing Office: Smith & Company Real Estate
Listing Agent: BARBARA HAMPTON
Last Updated: May - 16 - 2024
The listing broker's offer of compensation is made only to participants of the MLS where the listing is filed.
Information deemed reliable but not guaranteed.


