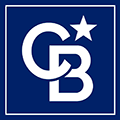$245,000
Sault Ste Marie, MI 49783
MLS# 24-376
2 beds | 2 baths | 1120 sqft

1 / 54






















































Property Description
Ranch style home sitting high on a knoll between Pickford and the Sault....the one you have been waiting for! Absolutely move in ready open concept living areas with gleaming hardoowd floors. Beautiful en suite main bathroom and updated 2nd bath. The basement can be entered from the south side of the house and is finished and dry with additonal bedrooms and living area. The outdoor living space is amazing with a huge west facing deck for those evening sunsets, brick paver sidewalks and lots of lawn plus about an acre of woods. Oversized two car garage offers workshop space.
Details
Maps
Documents
Contract Information
Current Price: $245,000
List Date: 2024-05-05
List Price: $245,000
Status: Active
For Sale or Rent: For Sale
Property Information
Type: Site Built
Realtor.com Type: Residential-Single Family
Total Bedrooms: 2
Total Full Baths: 1
Total 3/4 Baths: 1
Total Bathrooms: 2
Car Storage Capacity: 2
Garage Storage Type: Garage Detached
Age: 50+
Seasonal: No
Style: Ranch
Waterfront: No
# of Acres: 2.5
Year Built: 1963
Total SqFt.: 1120
Source of sq. ft.: Assessor
Abv grade fin sq ft: 1120
Blw grade fin sq ft: 1120
Lot Size: 264 x 412.5
Duplicate: No
University Area: No
Location, Tax and Legal
Area: 64 - Pickford and Stalwart Areas
Unit #/St #/Space #: 19177
Street Direction Pfx: S
Street Name: M-129
State: MI
Zip Code: 49783
Townships: Pickford
County: CHIPPEWA
School District: Pickford
Tax ID: 009-057-006-00
Homestead (Y/N): Y
Special Assessment: N
Taxes: 1306.91
Taxable Value: 44327
SEV: 53300
Tax Year: 2023
Directions and Remarks
Directions: M-129 approx 1/4 mile south of 19 Mile Rd on east side of the road
Property Features
Heating: Forced Air; Propane
Water: Drilled Well
Sewer: Septic
Foundation: Block; Completely Finished; Full Basement
Interior: Hardwood Floors; Tile Floors
Appliances: Dishwasher; Dryer; Electric Range; Microwave; Refrigerator; Washer
Windows: Double Pane
Laundry: Basement
Terms: Cash; Conventional
Showing Instructions: Appointment Only
Possession: Negotiable
Documents on File: Lead Base Paint; Seller's Disclosure
Listing Office: MCDONALD REALTY Inc
Listing Agent: Andrea McDonald
Last Updated: May - 08 - 2024
The listing broker's offer of compensation is made only to participants of the MLS where the listing is filed.
Information deemed reliable but not guaranteed.
 Seller's Disclosure
Seller's Disclosure 

